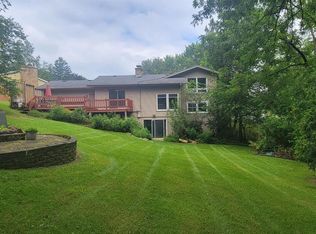Closed
$370,000
2602 Sara Road, Madison, WI 53711
3beds
1,600sqft
Single Family Residence
Built in 1969
0.26 Acres Lot
$399,300 Zestimate®
$231/sqft
$2,571 Estimated rent
Home value
$399,300
$379,000 - $419,000
$2,571/mo
Zestimate® history
Loading...
Owner options
Explore your selling options
What's special
Great Condition One Owner Ranch on quiet tree lined street! Primary bedroom with 1/2 bath ensuite. Main Bath with beautiful Tiled Shower. Large Private Patio, Lush Backyard. Tons of space in the basement for Hobby or Work Shop along with a cozy family room! Huge Extra Parking Pad along side of the house.
Zillow last checked: 8 hours ago
Listing updated: August 21, 2025 at 09:38pm
Listed by:
Ronda Lawry 608-235-6575,
RL Realty Group,
Brittany Trent 262-374-3921,
RL Realty Group
Bought with:
Chad Wiedmeyer
Source: WIREX MLS,MLS#: 2001946 Originating MLS: South Central Wisconsin MLS
Originating MLS: South Central Wisconsin MLS
Facts & features
Interior
Bedrooms & bathrooms
- Bedrooms: 3
- Bathrooms: 2
- Full bathrooms: 1
- 1/2 bathrooms: 1
- Main level bedrooms: 3
Primary bedroom
- Level: Main
- Area: 130
- Dimensions: 13 x 10
Bedroom 2
- Level: Main
- Area: 120
- Dimensions: 12 x 10
Bedroom 3
- Level: Main
- Area: 100
- Dimensions: 10 x 10
Bathroom
- Features: Master Bedroom Bath, Master Bedroom Bath: Half
Family room
- Level: Lower
- Area: 189
- Dimensions: 21 x 9
Kitchen
- Level: Main
- Area: 100
- Dimensions: 10 x 10
Living room
- Level: Main
- Area: 225
- Dimensions: 15 x 15
Heating
- Natural Gas, Forced Air
Cooling
- Central Air
Appliances
- Included: Range/Oven, Refrigerator, Dishwasher, Microwave, Freezer, Disposal, Washer, Dryer, Water Softener
Features
- High Speed Internet, Breakfast Bar
- Basement: Full,Partially Finished,Sump Pump,Concrete
Interior area
- Total structure area: 1,600
- Total interior livable area: 1,600 sqft
- Finished area above ground: 1,200
- Finished area below ground: 400
Property
Parking
- Total spaces: 2
- Parking features: 2 Car, Attached, Garage Door Opener
- Attached garage spaces: 2
Features
- Levels: One
- Stories: 1
- Patio & porch: Patio
Lot
- Size: 0.26 Acres
- Dimensions: 130 x 86
- Features: Wooded, Sidewalks
Details
- Additional structures: Storage
- Parcel number: 060801119210
- Zoning: SR-C1
- Special conditions: Arms Length
Construction
Type & style
- Home type: SingleFamily
- Architectural style: Ranch
- Property subtype: Single Family Residence
Materials
- Wood Siding
Condition
- 21+ Years
- New construction: No
- Year built: 1969
Utilities & green energy
- Sewer: Public Sewer
- Water: Public
- Utilities for property: Cable Available
Community & neighborhood
Location
- Region: Madison
- Subdivision: Prairie Heights
- Municipality: Madison
Price history
| Date | Event | Price |
|---|---|---|
| 8/20/2025 | Sold | $370,000-7.5%$231/sqft |
Source: | ||
| 7/17/2025 | Contingent | $399,900$250/sqft |
Source: | ||
| 7/9/2025 | Listed for sale | $399,900$250/sqft |
Source: | ||
Public tax history
| Year | Property taxes | Tax assessment |
|---|---|---|
| 2024 | $7,127 +4.9% | $364,100 +8% |
| 2023 | $6,792 | $337,100 +14% |
| 2022 | -- | $295,700 +12% |
Find assessor info on the county website
Neighborhood: Prairie Hills
Nearby schools
GreatSchools rating
- 7/10Huegel Elementary SchoolGrades: PK-5Distance: 0.2 mi
- 4/10Toki Middle SchoolGrades: 6-8Distance: 1.1 mi
- 8/10Memorial High SchoolGrades: 9-12Distance: 2.7 mi
Schools provided by the listing agent
- Elementary: Huegel
- Middle: Toki
- High: Memorial
- District: Madison
Source: WIREX MLS. This data may not be complete. We recommend contacting the local school district to confirm school assignments for this home.
Get pre-qualified for a loan
At Zillow Home Loans, we can pre-qualify you in as little as 5 minutes with no impact to your credit score.An equal housing lender. NMLS #10287.
Sell with ease on Zillow
Get a Zillow Showcase℠ listing at no additional cost and you could sell for —faster.
$399,300
2% more+$7,986
With Zillow Showcase(estimated)$407,286
