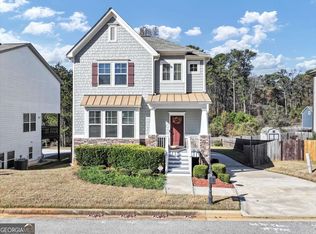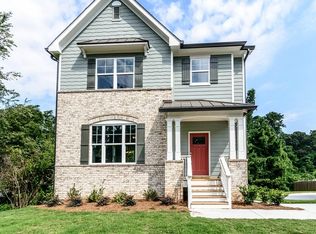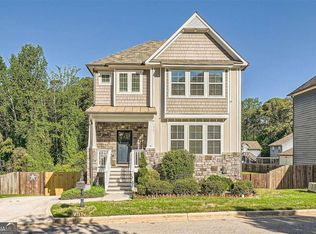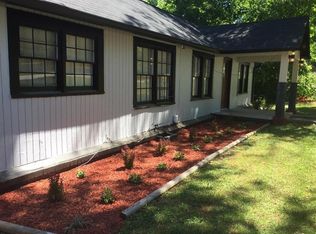Closed
$495,000
2602 Tilson Rd, Decatur, GA 30032
3beds
1,900sqft
Single Family Residence
Built in 2019
8,712 Square Feet Lot
$470,100 Zestimate®
$261/sqft
$2,580 Estimated rent
Home value
$470,100
$447,000 - $494,000
$2,580/mo
Zestimate® history
Loading...
Owner options
Explore your selling options
What's special
Welcome to 2602 Tilson Road, a stunning representation of The Carrington Plan crafted by West Main Home Co. This beautifully designed craftsman-style home boasts 3 bedrooms, 2.5 bathrooms, a large CdaylightC unfinished basement, a 2-car garage, and 3 covered porches. Tucked away off the main road on a small private street with plenty of parking for guests. Find high-quality finishes, modern conveniences, and a design that blends contemporary aesthetics with functional living. Situated near some of Atlanta's most desirable intown neighborhoods and amenities, including Oakhurst, East Atlanta Village (EAV), the CDC/Emory University, and downtown Decatur you will enjoy quick access to renowned local eateries, shops, and community festivals. Located just minutes from I-20 this home also provides easy access to downtown Atlanta. Step inside and you'll immediately notice the spacious, open-concept floor plan and abundant natural lighting. The heart of the home is the kitchen where you will find stainless appliances, shaker cabinets, full tile backsplash, a spacious walk-in pantry, and a large granite kitchen island that effortlessly flows into the dining area and family room. With a half bath located behind the kitchen, this layout is perfect for both daily living and entertaining, making it an ideal space for creating lasting memories with friends and family. Working from home? No problem, as the main level also offers an alcove that is perfect for your work from home setup. Upstairs youCOll find the home's crown jewel, the oversized master suite, offering a private retreat at the end of the day. The luxurious master bath is a spa-like oasis, complete with a double vanity, a separate soaking tub, and a frameless glass shower. Ample storage space is provided by the large walk-in closet, catering to even the most extensive wardrobes. Upstairs you will find two additional bedrooms and a full bath with double vanities and a tub/shower combo. Below the main floor you will find an expansive unfinished basement stubbed for an additional full bath, offering endless possibilities for customization. Whether you envision a home theater, a home gym, or additional living space, the basement provides ample square footage for your dreams to come to life.
Zillow last checked: 8 hours ago
Listing updated: January 06, 2024 at 11:58am
Listed by:
Bobby Wess 770-329-3134,
Keller Williams Realty
Bought with:
Gregory Wiggins, 299314
Atlanta Fine Homes - Sotheby's Int'l
Source: GAMLS,MLS#: 10205675
Facts & features
Interior
Bedrooms & bathrooms
- Bedrooms: 3
- Bathrooms: 3
- Full bathrooms: 2
- 1/2 bathrooms: 1
Kitchen
- Features: Breakfast Room, Kitchen Island, Walk-in Pantry
Heating
- Natural Gas, Central, Forced Air, Zoned
Cooling
- Ceiling Fan(s), Central Air
Appliances
- Included: Gas Water Heater, Dishwasher, Disposal, Microwave
- Laundry: Upper Level
Features
- Tray Ceiling(s), High Ceilings, Double Vanity, Walk-In Closet(s), Roommate Plan
- Flooring: Hardwood, Carpet
- Windows: Double Pane Windows
- Basement: Bath/Stubbed,Daylight,Interior Entry,Exterior Entry,Full
- Attic: Pull Down Stairs
- Number of fireplaces: 1
- Fireplace features: Family Room
- Common walls with other units/homes: No Common Walls
Interior area
- Total structure area: 1,900
- Total interior livable area: 1,900 sqft
- Finished area above ground: 1,900
- Finished area below ground: 0
Property
Parking
- Total spaces: 2
- Parking features: Attached, Garage
- Has attached garage: Yes
Features
- Levels: Two
- Stories: 2
- Patio & porch: Deck
- Body of water: None
Lot
- Size: 8,712 sqft
- Features: Level, Private
- Residential vegetation: Wooded
Details
- Parcel number: 15 151 01 049
Construction
Type & style
- Home type: SingleFamily
- Architectural style: Traditional
- Property subtype: Single Family Residence
Materials
- Concrete
- Roof: Composition
Condition
- Resale
- New construction: No
- Year built: 2019
Utilities & green energy
- Sewer: Public Sewer
- Water: Public
- Utilities for property: Cable Available, Electricity Available, Natural Gas Available, Phone Available, Sewer Available, Water Available
Green energy
- Energy efficient items: Insulation, Thermostat
- Water conservation: Low-Flow Fixtures
Community & neighborhood
Security
- Security features: Smoke Detector(s)
Community
- Community features: None
Location
- Region: Decatur
- Subdivision: Birkdale Village
HOA & financial
HOA
- Has HOA: Yes
- HOA fee: $500 annually
- Services included: Maintenance Structure, Maintenance Grounds
Other
Other facts
- Listing agreement: Exclusive Right To Sell
Price history
| Date | Event | Price |
|---|---|---|
| 10/24/2023 | Sold | $495,000$261/sqft |
Source: | ||
| 10/17/2023 | Pending sale | $495,000$261/sqft |
Source: | ||
| 9/28/2023 | Contingent | $495,000$261/sqft |
Source: | ||
| 9/21/2023 | Listed for sale | $495,000+35%$261/sqft |
Source: | ||
| 5/29/2020 | Sold | $366,692+0.5%$193/sqft |
Source: | ||
Public tax history
| Year | Property taxes | Tax assessment |
|---|---|---|
| 2025 | $5,774 -6.4% | $182,840 -2.2% |
| 2024 | $6,170 +22.2% | $187,040 +2.9% |
| 2023 | $5,051 -2.8% | $181,800 +13.3% |
Find assessor info on the county website
Neighborhood: Candler-Mcafee
Nearby schools
GreatSchools rating
- 4/10Ronald E McNair Discover Learning Academy Elementary SchoolGrades: PK-5Distance: 1 mi
- 5/10McNair Middle SchoolGrades: 6-8Distance: 0.8 mi
- 3/10Mcnair High SchoolGrades: 9-12Distance: 2.6 mi
Schools provided by the listing agent
- Elementary: Ronald E McNair
- Middle: Mcnair
- High: Mcnair
Source: GAMLS. This data may not be complete. We recommend contacting the local school district to confirm school assignments for this home.
Get a cash offer in 3 minutes
Find out how much your home could sell for in as little as 3 minutes with a no-obligation cash offer.
Estimated market value$470,100
Get a cash offer in 3 minutes
Find out how much your home could sell for in as little as 3 minutes with a no-obligation cash offer.
Estimated market value
$470,100



