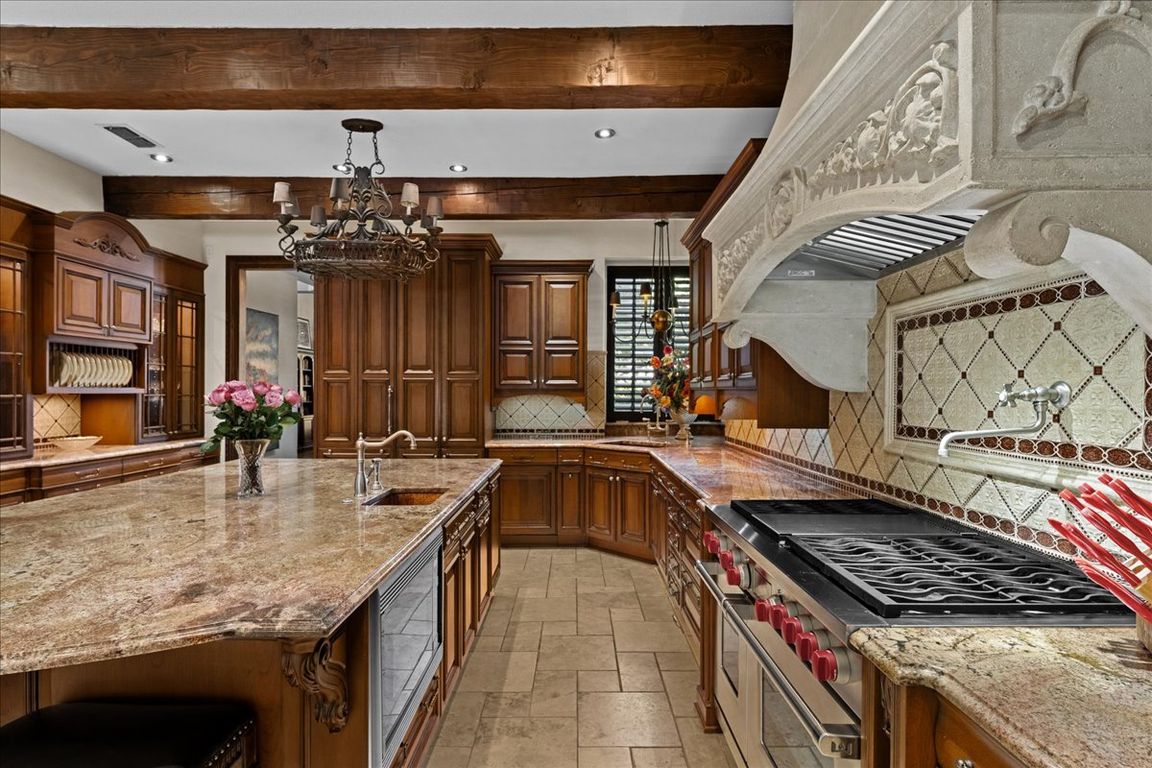Open: Sat 11am-3pm

For sale
$1,150,000
4beds
4,570sqft
2602 Woods Ln, Garland, TX 75044
4beds
4,570sqft
Single family residence
Built in 1987
0.38 Acres
2 Attached garage spaces
$252 price/sqft
$1,380 annually HOA fee
What's special
Private sanctuaryExquisite craftsmanshipStone flooringStone terraceCast-stone fireplacesMassive game roomLush landscaping
Tucked beneath mature trees on coveted Woods Lane, this reimagined custom residence blends timeless architecture with magazine-worthy finishes and resort-style outdoor living. Rebuilt inside and out in 2006 with exquisite craftsmanship, the home showcases 4,570 sq ft with 4 bedrooms, 3 full baths and 2 half baths, and a versatile layout ...
- 21 hours |
- 329 |
- 20 |
Source: NTREIS,MLS#: 21099932
Travel times
Living Room
Kitchen
Primary Bedroom
Zillow last checked: 8 hours ago
Listing updated: 23 hours ago
Listed by:
Jeana Caton 0739679 972-716-3865,
Funk Realty Group, LLC 972-716-3865
Source: NTREIS,MLS#: 21099932
Facts & features
Interior
Bedrooms & bathrooms
- Bedrooms: 4
- Bathrooms: 5
- Full bathrooms: 3
- 1/2 bathrooms: 2
Primary bedroom
- Features: Closet Cabinetry, Dual Sinks, Double Vanity, Separate Shower, Walk-In Closet(s)
- Level: First
- Dimensions: 18 x 17
Bedroom
- Features: Split Bedrooms
- Level: Second
- Dimensions: 12 x 12
Bedroom
- Features: Split Bedrooms
- Level: Second
- Dimensions: 13 x 13
Bonus room
- Level: First
- Dimensions: 45 x 22
Breakfast room nook
- Level: First
- Dimensions: 21 x 14
Dining room
- Level: First
- Dimensions: 14 x 13
Game room
- Level: Second
- Dimensions: 21 x 17
Kitchen
- Features: Dual Sinks, Kitchen Island, Pot Filler, Stone Counters
- Level: First
- Dimensions: 23 x 15
Library
- Level: Second
- Dimensions: 14 x 12
Living room
- Level: First
- Dimensions: 16 x 15
Living room
- Level: First
- Dimensions: 25 x 18
Heating
- Central, Natural Gas, Zoned
Cooling
- Central Air, Electric, Zoned
Appliances
- Included: Built-In Refrigerator, Convection Oven, Double Oven, Dishwasher, Electric Water Heater, Gas Cooktop, Disposal, Gas Water Heater, Ice Maker, Microwave, Range, Refrigerator, Some Commercial Grade, Vented Exhaust Fan, Warming Drawer, Wine Cooler
Features
- Chandelier, Decorative/Designer Lighting Fixtures, Double Vanity, High Speed Internet, Kitchen Island, Cable TV, Vaulted Ceiling(s)
- Flooring: Ceramic Tile, Hardwood, Other, Parquet, Stone, Wood
- Windows: Bay Window(s), Skylight(s), Shutters, Window Coverings
- Has basement: No
- Number of fireplaces: 4
- Fireplace features: Gas Log, Gas Starter, Masonry, Primary Bedroom, See Through, Stone, Wood Burning
Interior area
- Total interior livable area: 4,570 sqft
Video & virtual tour
Property
Parking
- Total spaces: 3
- Parking features: Carport, Garage, Garage Door Opener, Gated
- Attached garage spaces: 2
- Carport spaces: 1
- Covered spaces: 3
Features
- Levels: Two
- Stories: 2
- Patio & porch: Covered
- Exterior features: Fire Pit, Storage
- Pool features: In Ground, Pool, Water Feature, Community
- Has spa: Yes
- Spa features: Hot Tub
Lot
- Size: 0.38 Acres
- Features: Back Yard, Corner Lot, Lawn, Many Trees, Sprinkler System
Details
- Parcel number: 26579970020250000
Construction
Type & style
- Home type: SingleFamily
- Architectural style: Mediterranean,Traditional,Detached
- Property subtype: Single Family Residence
Materials
- Stucco
- Foundation: Slab
- Roof: Composition
Condition
- Year built: 1987
Utilities & green energy
- Sewer: Public Sewer
- Water: Public
- Utilities for property: Natural Gas Available, Sewer Available, Separate Meters, Water Available, Cable Available
Community & HOA
Community
- Features: Clubhouse, Lake, Park, Pool, Tennis Court(s), Trails/Paths, Curbs
- Security: Security System Owned, Security System, Fire Alarm, Smoke Detector(s)
- Subdivision: Springpark Central 10 Rev
HOA
- Has HOA: Yes
- Services included: Association Management, Maintenance Structure
- HOA fee: $1,380 annually
- HOA name: Spectrum AM
- HOA phone: 866-925-5004
Location
- Region: Garland
Financial & listing details
- Price per square foot: $252/sqft
- Tax assessed value: $914,500
- Annual tax amount: $21,290
- Date on market: 11/5/2025
- Listing terms: Cash,Conventional,FHA,VA Loan
- Exclusions: chandelier primary room entrance/curtains front upstairs bedroom (black /white)/ fireplace screens