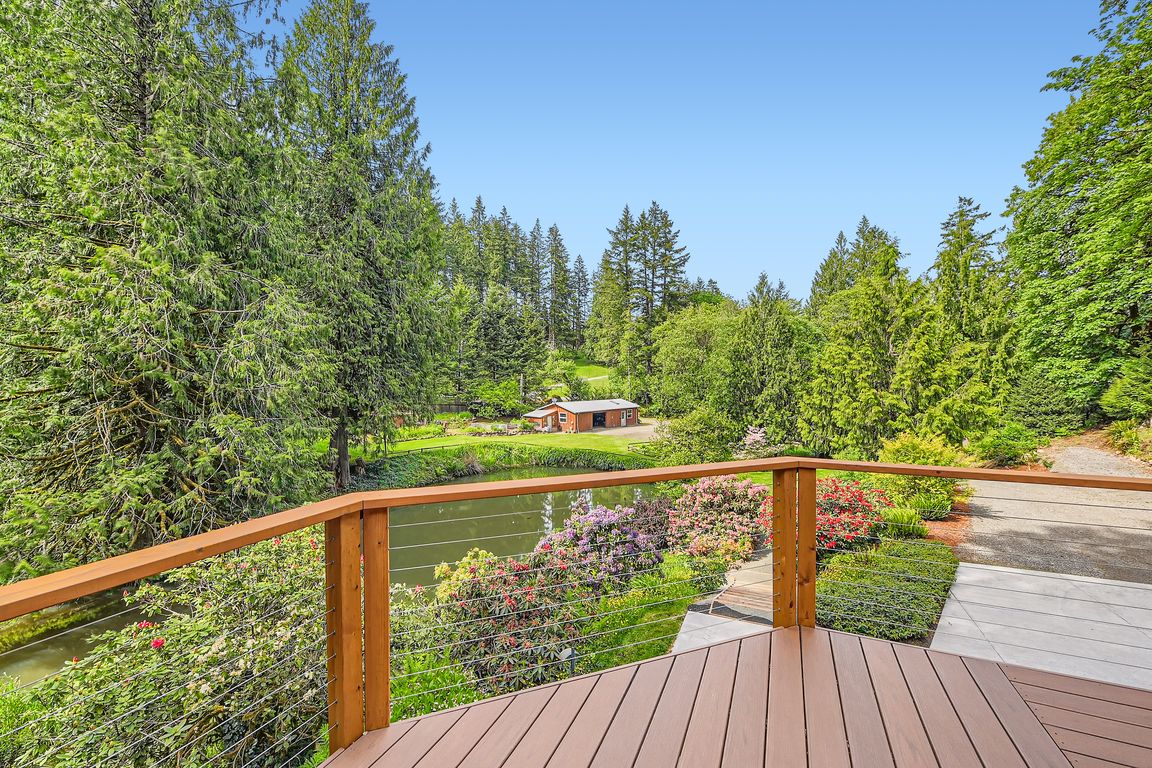
ActivePrice cut: $40K (9/11)
$1,259,000
4beds
3,263sqft
26020 SW Heaton Creek Dr, Newberg, OR 97132
4beds
3,263sqft
Residential, single family residence
Built in 1970
7 Acres
Open parking
$386 price/sqft
What's special
New deckWindow wallsHardwood floorsQuartz counters
Welcome to your new private oasis in Oregon's thriving wine country! Enjoy total peace and solitude within this park-like setting against 7 forested acres that feature trails, wildlife, and your own treehouse. Fully remodeled and move-in ready. The home features window walls, skylights, quartz counters, hardwood floors and a new deck ...
- 138 days |
- 1,796 |
- 87 |
Source: RMLS (OR),MLS#: 202241310
Travel times
Kitchen
Living Room
Primary Bedroom
Zillow last checked: 7 hours ago
Listing updated: September 11, 2025 at 08:07am
Listed by:
Rick Brainard 503-781-1303,
Premiere Property Group, LLC
Source: RMLS (OR),MLS#: 202241310
Facts & features
Interior
Bedrooms & bathrooms
- Bedrooms: 4
- Bathrooms: 3
- Full bathrooms: 3
- Main level bathrooms: 1
Rooms
- Room types: Bedroom 4, Mud Room, Office, Bedroom 2, Bedroom 3, Dining Room, Family Room, Kitchen, Living Room, Primary Bedroom
Primary bedroom
- Features: Double Closet, Double Sinks, Soaking Tub, Tile Floor, Walkin Closet
- Level: Upper
- Area: 247
- Dimensions: 19 x 13
Bedroom 2
- Features: Hardwood Floors
- Level: Upper
- Area: 110
- Dimensions: 10 x 11
Bedroom 3
- Features: Closet, Wallto Wall Carpet
- Level: Main
- Area: 247
- Dimensions: 13 x 19
Bedroom 4
- Features: Closet, Wallto Wall Carpet
- Level: Main
- Area: 156
- Dimensions: 13 x 12
Dining room
- Features: Hardwood Floors
- Level: Upper
- Area: 77
- Dimensions: 11 x 7
Family room
- Features: Fireplace, Hardwood Floors
- Level: Upper
- Area: 360
- Dimensions: 18 x 20
Kitchen
- Features: Hardwood Floors, Island, Skylight, Quartz
- Level: Upper
- Area: 242
- Width: 22
Living room
- Features: Hardwood Floors
- Level: Main
- Area: 336
- Dimensions: 14 x 24
Office
- Features: Wallto Wall Carpet
- Level: Main
- Area: 300
- Dimensions: 20 x 15
Heating
- Forced Air, Mini Split, Fireplace(s)
Cooling
- Has cooling: Yes
Appliances
- Included: Dishwasher, Free-Standing Range, Free-Standing Refrigerator, Stainless Steel Appliance(s), Washer/Dryer, Electric Water Heater
- Laundry: Laundry Room
Features
- High Ceilings, Quartz, Closet, Sink, Kitchen Island, Double Closet, Double Vanity, Soaking Tub, Walk-In Closet(s)
- Flooring: Wall to Wall Carpet, Hardwood, Tile
- Windows: Double Pane Windows, Skylight(s)
- Basement: Daylight,Finished
- Number of fireplaces: 1
- Fireplace features: Propane
Interior area
- Total structure area: 3,263
- Total interior livable area: 3,263 sqft
Video & virtual tour
Property
Parking
- Parking features: Driveway, RV Boat Storage
- Has uncovered spaces: Yes
Accessibility
- Accessibility features: Main Floor Bedroom Bath, Parking, Utility Room On Main, Accessibility
Features
- Levels: Two
- Stories: 2
- Patio & porch: Deck
- Exterior features: Garden, Raised Beds, Yard
- Has spa: Yes
- Spa features: Free Standing Hot Tub
- Has view: Yes
- View description: Pond, Trees/Woods
- Has water view: Yes
- Water view: Pond
- Waterfront features: Pond
Lot
- Size: 7 Acres
- Features: Gated, Level, Private, Sloped, Wooded, Sprinkler, Acres 7 to 10
Details
- Additional structures: Greenhouse, PoultryCoop, RVBoatStorage, Workshop, Workshopnull
- Parcel number: R953864
- Zoning: AF-10
Construction
Type & style
- Home type: SingleFamily
- Architectural style: Custom Style
- Property subtype: Residential, Single Family Residence
Materials
- Cement Siding
- Foundation: Concrete Perimeter
- Roof: Composition
Condition
- Approximately
- New construction: No
- Year built: 1970
Utilities & green energy
- Gas: Propane
- Sewer: Septic Tank
- Water: Well
- Utilities for property: Satellite Internet Service
Community & HOA
Community
- Security: Security Gate, Security Lights
HOA
- Has HOA: No
Location
- Region: Newberg
Financial & listing details
- Price per square foot: $386/sqft
- Tax assessed value: $519,520
- Annual tax amount: $4,397
- Date on market: 5/23/2025
- Listing terms: Cash,Conventional
- Road surface type: Gravel