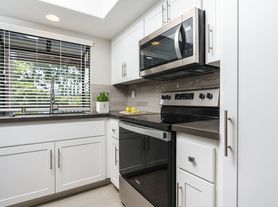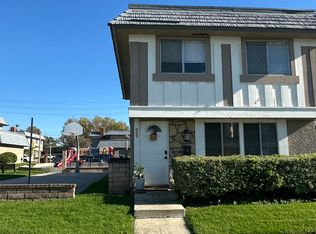Beautifully Upgraded Two-Story Home in Desirable Lake Forest North
Welcome to this bright and spacious 3-bedroom, 3-bath home (2 full, 1 three-quarter) offering 1,609 sq. ft. of comfortable living space.
The second floor features a large primary suite with walk-in closet, dual-sink vanity, and crown molding, plus two additional spacious bedrooms with elegant crown details.
The main level includes a welcoming living room with gas fireplace, a formal dining area, and a gourmet kitchen with granite countertops, full backsplash, and adjoining family room. Beautiful marble flooring on the first floor, new laminated flooring in all bedrooms upstairs, and tiled bathrooms throughout.
Enjoy two sliding doors leading to a private backyard perfect for entertaining. A two-car attached garage and long driveway provide ample parking.
Located in a quiet and convenient neighborhood, close to shopping, schools, parks, and major freeways (I-5, I-405, and Toll Roads).
Landlord may consider a lease term longer than 12 months, subject to application review.
House for rent
$4,200/mo
26021 Galway Dr, Lake Forest, CA 92630
3beds
1,609sqft
Price may not include required fees and charges.
Singlefamily
Available now
Cats, small dogs OK
Central air
In unit laundry
2 Attached garage spaces parking
Fireplace, forced air
What's special
Gas fireplacePrivate backyardGourmet kitchenElegant crown detailsFull backsplashCrown moldingFormal dining area
- 3 days |
- -- |
- -- |
Travel times
Looking to buy when your lease ends?
Consider a first-time homebuyer savings account designed to grow your down payment with up to a 6% match & a competitive APY.
Facts & features
Interior
Bedrooms & bathrooms
- Bedrooms: 3
- Bathrooms: 3
- Full bathrooms: 2
- 1/2 bathrooms: 1
Rooms
- Room types: Dining Room, Family Room
Heating
- Fireplace, Forced Air
Cooling
- Central Air
Appliances
- Included: Dishwasher, Dryer, Microwave, Oven, Range, Refrigerator, Washer
- Laundry: In Unit
Features
- All Bedrooms Up, Breakfast Bar, Cathedral Ceiling(s), Eat-in Kitchen, Open Floorplan, Separate/Formal Dining Room, Stone Counters, Walk In Closet, Walk-In Closet(s)
- Flooring: Laminate, Tile
- Has fireplace: Yes
Interior area
- Total interior livable area: 1,609 sqft
Property
Parking
- Total spaces: 2
- Parking features: Attached, Driveway, Garage, Covered
- Has attached garage: Yes
- Details: Contact manager
Features
- Stories: 2
- Exterior features: Contact manager
- Has view: Yes
- View description: Contact manager
Details
- Parcel number: 61364108
Construction
Type & style
- Home type: SingleFamily
- Property subtype: SingleFamily
Condition
- Year built: 1985
Community & HOA
Location
- Region: Lake Forest
Financial & listing details
- Lease term: 12 Months
Price history
| Date | Event | Price |
|---|---|---|
| 11/1/2025 | Listed for rent | $4,200+35.5%$3/sqft |
Source: CRMLS #OC25244353 | ||
| 6/30/2020 | Listing removed | $3,100$2/sqft |
Source: Re/Max Premier Realty #OC20100958 | ||
| 5/30/2020 | Listed for rent | $3,100-1.6%$2/sqft |
Source: RE/MAX Premier Realty #OC20100958 | ||
| 6/25/2018 | Listing removed | $3,150$2/sqft |
Source: Re/Max Premier Realty #OC18105689 | ||
| 5/23/2018 | Price change | $3,150-1.6%$2/sqft |
Source: Re/Max Premier Realty #OC18105689 | ||

