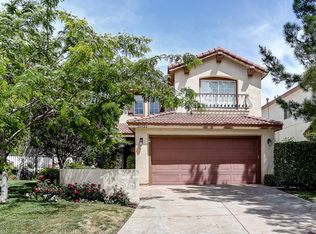Sold for $1,035,000
Listing Provided by:
Rosalind Nichol DRE #01922970 661-645-3495,
RE/MAX of Santa Clarita
Bought with: RE/MAX One
$1,035,000
26024 Topper Ct, Stevenson Ranch, CA 91381
3beds
2,433sqft
Single Family Residence
Built in 1997
6,432 Square Feet Lot
$1,016,900 Zestimate®
$425/sqft
$4,853 Estimated rent
Home value
$1,016,900
$915,000 - $1.13M
$4,853/mo
Zestimate® history
Loading...
Owner options
Explore your selling options
What's special
Coming Soon!
Welcome to your dream home in the heart of Stevenson Ranch! Tucked away on a serene cul-de-sac, this exquisite residence offers the perfect blend of privacy and community warmth. Step inside this beautifully maintained home and discover 3 spacious bedrooms and a large, bright open loft—ideal for a home office or versatile living space.
Indulge in the luxury of 2.5 bathrooms, highlighted by a gorgeously remodeled primary bathroom featuring a soaking tub and a generous walk-in closet. The bright and open floor plan is enhanced by stylish tile and laminate wood flooring, creating an inviting atmosphere throughout.
Step outside into your personal paradise. The spacious yard boasts a sparkling heated pool, a relaxing spa with a waterfall feature, and an enchanting garden. The pergola with a spacious patio is perfect for al fresco dining and entertaining guests.
With a newer roof and A/C, this home ensures comfort and peace of mind. Don't miss this rare opportunity to own a stunning property in one of Stevenson Ranch's most sought-after neighborhoods.
Zillow last checked: 8 hours ago
Listing updated: July 19, 2024 at 10:55pm
Listing Provided by:
Rosalind Nichol DRE #01922970 661-645-3495,
RE/MAX of Santa Clarita
Bought with:
Jonathan Petralia, DRE #01248539
RE/MAX One
Source: CRMLS,MLS#: SR24105184 Originating MLS: California Regional MLS
Originating MLS: California Regional MLS
Facts & features
Interior
Bedrooms & bathrooms
- Bedrooms: 3
- Bathrooms: 3
- Full bathrooms: 3
- Main level bathrooms: 1
Bedroom
- Features: All Bedrooms Up
Kitchen
- Features: Kitchen Island
Other
- Features: Walk-In Closet(s)
Heating
- Central
Cooling
- Central Air
Appliances
- Included: Dishwasher, Disposal, Gas Oven, Gas Range
- Laundry: Laundry Room, Upper Level
Features
- All Bedrooms Up, Loft, Walk-In Closet(s)
- Flooring: Laminate, See Remarks, Tile
- Has fireplace: Yes
- Fireplace features: Family Room, Living Room
- Common walls with other units/homes: No Common Walls
Interior area
- Total interior livable area: 2,433 sqft
Property
Parking
- Total spaces: 2
- Parking features: Direct Access, Door-Single, Driveway, Garage, Garage Door Opener
- Attached garage spaces: 2
Features
- Levels: Two
- Stories: 2
- Entry location: Ground
- Has private pool: Yes
- Pool features: In Ground, Private, Waterfall
- Has view: Yes
- View description: None
Lot
- Size: 6,432 sqft
- Features: 0-1 Unit/Acre, Back Yard, Cul-De-Sac, Front Yard, Lawn, Sprinkler System, Yard
Details
- Parcel number: 2826081011
- Zoning: LCA25*
- Special conditions: Standard,Trust
Construction
Type & style
- Home type: SingleFamily
- Property subtype: Single Family Residence
Materials
- Roof: Tile
Condition
- New construction: No
- Year built: 1997
Utilities & green energy
- Sewer: Public Sewer
- Water: Public
Community & neighborhood
Community
- Community features: Curbs, Storm Drain(s), Street Lights, Sidewalks
Location
- Region: Stevenson Ranch
- Subdivision: Verona (Vero)
HOA & financial
HOA
- Has HOA: Yes
- HOA fee: $105 quarterly
- Amenities included: Maintenance Grounds, Management
- Association name: Stevenson Ranch
- Association phone: 661-705-6069
Other
Other facts
- Listing terms: Cash,Cash to New Loan,Conventional,FHA,VA Loan
Price history
| Date | Event | Price |
|---|---|---|
| 7/18/2024 | Sold | $1,035,000+3.6%$425/sqft |
Source: | ||
| 6/19/2024 | Pending sale | $999,000$411/sqft |
Source: | ||
| 6/12/2024 | Listed for sale | $999,000+325.1%$411/sqft |
Source: | ||
| 9/30/1997 | Sold | $235,000$97/sqft |
Source: Public Record Report a problem | ||
Public tax history
| Year | Property taxes | Tax assessment |
|---|---|---|
| 2025 | $14,516 +96% | $1,035,000 +151.7% |
| 2024 | $7,405 +7.8% | $411,135 +2% |
| 2023 | $6,871 +2.8% | $403,074 +2% |
Find assessor info on the county website
Neighborhood: 91381
Nearby schools
GreatSchools rating
- 8/10Stevenson Ranch Elementary SchoolGrades: K-6Distance: 0.6 mi
- 8/10Rancho Pico Junior High SchoolGrades: 7-8Distance: 0.7 mi
- 10/10West Ranch High SchoolGrades: 9-12Distance: 0.9 mi
Get a cash offer in 3 minutes
Find out how much your home could sell for in as little as 3 minutes with a no-obligation cash offer.
Estimated market value
$1,016,900
