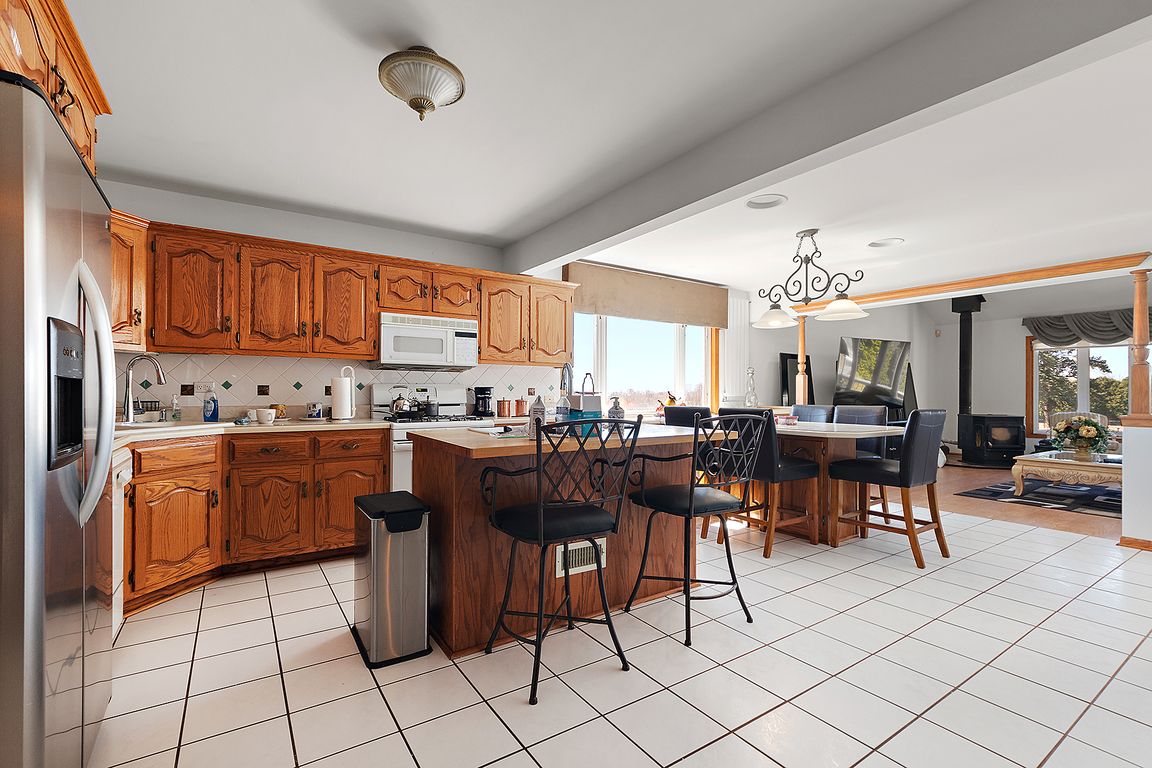
Active
$850,000
4beds
5,813sqft
26025 S 88th Ave, Monee, IL 60449
4beds
5,813sqft
Single family residence
Built in 1995
2.50 Acres
8 Attached garage spaces
$146 price/sqft
What's special
Stone fireplaceBonus outbuildingsOverlooking loftSpacious bedroomsBackyard entryAmple storageSerene backyard views
This "one-of-a-kind" property in unincorporated Green Garden offers limitless possibilities on two and a half acres with no covenants or restrictions. Boasting an impressive 5800 sq. ft. of living space, this unique home features an extra-long driveway, a large kitchen with abundant cabinetry, and both a formal living room and family ...
- 239 days |
- 825 |
- 15 |
Source: MRED as distributed by MLS GRID,MLS#: 12320344
Travel times
Kitchen
Living Room
Outdoor Spaces
Zillow last checked: 8 hours ago
Listing updated: May 08, 2025 at 06:24pm
Listing courtesy of:
Mike McCatty 708-945-2121,
Century 21 Circle
Source: MRED as distributed by MLS GRID,MLS#: 12320344
Facts & features
Interior
Bedrooms & bathrooms
- Bedrooms: 4
- Bathrooms: 4
- Full bathrooms: 3
- 1/2 bathrooms: 1
Rooms
- Room types: Balcony/Porch/Lanai, Eating Area, Loft, Recreation Room, Sun Room
Primary bedroom
- Features: Flooring (Carpet), Bathroom (Full)
- Level: Second
- Area: 320 Square Feet
- Dimensions: 20X16
Bedroom 2
- Features: Flooring (Carpet)
- Level: Second
- Area: 195 Square Feet
- Dimensions: 15X13
Bedroom 3
- Features: Flooring (Carpet)
- Level: Second
- Area: 156 Square Feet
- Dimensions: 12X13
Bedroom 4
- Features: Flooring (Carpet)
- Level: Second
- Area: 182 Square Feet
- Dimensions: 14X13
Balcony porch lanai
- Features: Flooring (Other)
- Level: Second
- Area: 220 Square Feet
- Dimensions: 44X5
Bar entertainment
- Level: Basement
- Area: 225 Square Feet
- Dimensions: 25X9
Eating area
- Features: Flooring (Ceramic Tile)
- Level: Main
- Area: 200 Square Feet
- Dimensions: 10X20
Family room
- Features: Flooring (Wood Laminate)
- Level: Main
- Area: 572 Square Feet
- Dimensions: 22X26
Kitchen
- Features: Kitchen (Eating Area-Breakfast Bar, Island, Pantry-Butler), Flooring (Ceramic Tile)
- Level: Main
- Area: 308 Square Feet
- Dimensions: 14X22
Laundry
- Features: Flooring (Ceramic Tile)
- Level: Main
- Area: 72 Square Feet
- Dimensions: 12X6
Living room
- Features: Flooring (Wood Laminate)
- Level: Main
- Area: 468 Square Feet
- Dimensions: 26X18
Loft
- Features: Flooring (Wood Laminate)
- Level: Second
- Area: 288 Square Feet
- Dimensions: 32X9
Recreation room
- Level: Basement
- Area: 609 Square Feet
- Dimensions: 21X29
Recreation room
- Level: Basement
- Area: 1786 Square Feet
- Dimensions: 47X38
Sun room
- Features: Flooring (Wood Laminate)
- Level: Main
- Area: 667 Square Feet
- Dimensions: 23X29
Heating
- Natural Gas, Propane, Steam, Baseboard, Zoned
Cooling
- Central Air, Small Duct High Velocity
Appliances
- Included: Range, Microwave, Dishwasher, Refrigerator, Water Softener Owned
Features
- Cathedral Ceiling(s)
- Flooring: Laminate
- Windows: Skylight(s)
- Basement: Partially Finished,Full
- Number of fireplaces: 2
- Fireplace features: Wood Burning, Wood Burning Stove, Family Room, Living Room
Interior area
- Total structure area: 0
- Total interior livable area: 5,813 sqft
Video & virtual tour
Property
Parking
- Total spaces: 8
- Parking features: Asphalt, Garage Door Opener, Garage, On Site, Garage Owned, Attached, Detached
- Attached garage spaces: 8
- Has uncovered spaces: Yes
Accessibility
- Accessibility features: No Disability Access
Features
- Stories: 2
- Patio & porch: Deck, Patio
- Exterior features: Balcony, Fire Pit
- Fencing: Fenced
Lot
- Size: 2.5 Acres
- Dimensions: 314X316X314X317
- Features: Backs to Open Grnd
Details
- Additional structures: Workshop, Gazebo, Outbuilding, Second Garage
- Parcel number: 1813233000120000
- Special conditions: None
- Other equipment: Water-Softener Owned, Ceiling Fan(s), Sump Pump
Construction
Type & style
- Home type: SingleFamily
- Architectural style: Traditional
- Property subtype: Single Family Residence
Materials
- Vinyl Siding, Brick
- Foundation: Concrete Perimeter
- Roof: Asphalt
Condition
- New construction: No
- Year built: 1995
Details
- Builder model: FANE
Utilities & green energy
- Electric: Circuit Breakers
- Sewer: Septic Tank
- Water: Well
Community & HOA
Community
- Features: Street Paved
- Security: Carbon Monoxide Detector(s)
HOA
- Services included: None
Location
- Region: Monee
Financial & listing details
- Price per square foot: $146/sqft
- Tax assessed value: $607,299
- Annual tax amount: $11,292
- Date on market: 3/26/2025
- Ownership: Fee Simple