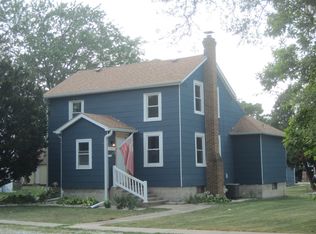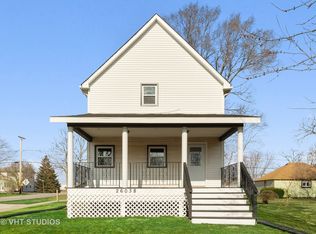Closed
$205,900
26026 S Chestnut Rd, Monee, IL 60449
3beds
1,350sqft
Single Family Residence
Built in 1910
6,534 Square Feet Lot
$232,800 Zestimate®
$153/sqft
$2,213 Estimated rent
Home value
$232,800
$219,000 - $247,000
$2,213/mo
Zestimate® history
Loading...
Owner options
Explore your selling options
What's special
WELCOME HOME TO THIS BEAUTIFUL 3 BED 2 BATH CONTEMPORARY CAPE COD! THIS PROPERTY HAS ALOT TO OFFER INCLUDING A 2 CAR GARAGE WITH WORKSHOP SPACE! HARDWOOD FLOORS THROUGHOUT THE FIRST FLOOR, VAULTED BEAMED CEILINGS WITH SKYLIGHTS, KITCHEN WITH GRANITE COUNTER TOPS & STAINLESS APPLIANCES! LIVING ROOM WITH BAY WINDOW, WOOD BURNING FIREPLACE, RECESS LIGHTING, SOLID SIX PANEL DOORS! FULLY FINISHED BASEMENT, NICE SIZED REAR DECK GREAT FOR ENTERTAINING OR BACKYEARD BBQ'S! MOVE IN READY! COME TAKE A LOOK PROPERTY WILL NOT LAST LONG!
Zillow last checked: 8 hours ago
Listing updated: February 21, 2023 at 08:05am
Listing courtesy of:
Luke Douglas 708-672-4700,
Re/Max 10
Bought with:
Craig Welsh
Listing Leaders Northwest, Inc
Source: MRED as distributed by MLS GRID,MLS#: 11663521
Facts & features
Interior
Bedrooms & bathrooms
- Bedrooms: 3
- Bathrooms: 2
- Full bathrooms: 2
Primary bedroom
- Features: Flooring (Hardwood)
- Level: Main
- Area: 117 Square Feet
- Dimensions: 13X9
Bedroom 2
- Features: Flooring (Carpet)
- Level: Second
- Area: 110 Square Feet
- Dimensions: 11X10
Bedroom 3
- Features: Flooring (Carpet)
- Level: Second
- Area: 120 Square Feet
- Dimensions: 12X10
Family room
- Level: Basement
- Area: 396 Square Feet
- Dimensions: 22X18
Kitchen
- Features: Flooring (Hardwood)
- Level: Main
- Area: 132 Square Feet
- Dimensions: 12X11
Laundry
- Level: Basement
- Area: 192 Square Feet
- Dimensions: 16X12
Living room
- Features: Flooring (Hardwood), Window Treatments (Shades)
- Level: Main
- Area: 300 Square Feet
- Dimensions: 25X12
Heating
- Natural Gas
Cooling
- Central Air
Features
- Basement: Finished,Full
- Number of fireplaces: 1
- Fireplace features: Wood Burning, Living Room
Interior area
- Total structure area: 0
- Total interior livable area: 1,350 sqft
Property
Parking
- Total spaces: 2.5
- Parking features: On Site, Garage Owned, Detached, Garage
- Garage spaces: 2.5
Accessibility
- Accessibility features: No Disability Access
Features
- Stories: 1
Lot
- Size: 6,534 sqft
- Dimensions: 40X160
Details
- Parcel number: 2114213330050000
- Special conditions: None
Construction
Type & style
- Home type: SingleFamily
- Property subtype: Single Family Residence
Materials
- Aluminum Siding
- Foundation: Block
- Roof: Asphalt
Condition
- New construction: No
- Year built: 1910
- Major remodel year: 2019
Utilities & green energy
- Sewer: Public Sewer
- Water: Public
Community & neighborhood
Location
- Region: Monee
Other
Other facts
- Listing terms: FHA
- Ownership: Fee Simple
Price history
| Date | Event | Price |
|---|---|---|
| 2/17/2023 | Sold | $205,900+21.1%$153/sqft |
Source: | ||
| 8/25/2020 | Sold | $170,000+6.3%$126/sqft |
Source: | ||
| 9/6/2018 | Sold | $160,000$119/sqft |
Source: Public Record Report a problem | ||
| 5/8/2018 | Sold | $160,000+21.7%$119/sqft |
Source: Agent Provided Report a problem | ||
| 9/21/2015 | Sold | $131,500+171.1%$97/sqft |
Source: Public Record Report a problem | ||
Public tax history
| Year | Property taxes | Tax assessment |
|---|---|---|
| 2023 | $5,005 +9.9% | $51,478 +15.5% |
| 2022 | $4,556 +6% | $44,577 +9.7% |
| 2021 | $4,298 +0.7% | $40,621 +3.3% |
Find assessor info on the county website
Neighborhood: 60449
Nearby schools
GreatSchools rating
- 6/10Monee Elementary SchoolGrades: K-5Distance: 1.3 mi
- 5/10Crete-Monee Middle SchoolGrades: 6-8Distance: 3.5 mi
- 7/10Crete-Monee High SchoolGrades: 9-12Distance: 5.3 mi
Schools provided by the listing agent
- District: 201U
Source: MRED as distributed by MLS GRID. This data may not be complete. We recommend contacting the local school district to confirm school assignments for this home.
Get a cash offer in 3 minutes
Find out how much your home could sell for in as little as 3 minutes with a no-obligation cash offer.
Estimated market value$232,800
Get a cash offer in 3 minutes
Find out how much your home could sell for in as little as 3 minutes with a no-obligation cash offer.
Estimated market value
$232,800

