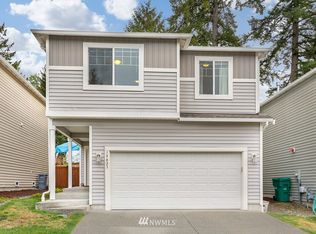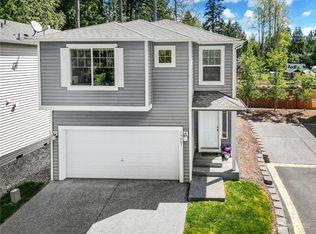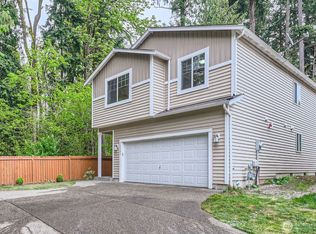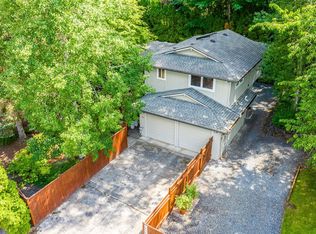Sold
Listed by:
Jesse D Moore,
KW Greater Seattle
Bought with: Home Marketing Inc.
$1,175,000
2603 191st Street SE, Bothell, WA 98012
4beds
2,220sqft
Single Family Residence
Built in 1977
0.6 Acres Lot
$1,270,700 Zestimate®
$529/sqft
$3,941 Estimated rent
Home value
$1,270,700
$1.16M - $1.40M
$3,941/mo
Zestimate® history
Loading...
Owner options
Explore your selling options
What's special
Located on a generous lot in the Tambark Creek residential neighborhood, this level property offers unique opportunities for renovation and development. Original home was built in 1977 with 4 bedrooms, 2.5 bathrooms and 2,220 square feet of living space on a 0.60 acre lot with a large shop. Current zoning (LDMR) could mean 2-3 additional building lots. Renovate existing home while you explore possible development for multi-generational estate, spec development or rental properties. Property is connected to power, public water & sewer, and is located within the Northshore School District. Property is Form 17 Exempt and sold AS-IS using a Bargain & Sale Deed.
Zillow last checked: 8 hours ago
Listing updated: March 02, 2025 at 04:03am
Listed by:
Jesse D Moore,
KW Greater Seattle
Bought with:
Ginette Desjardins, 50305
Home Marketing Inc.
Source: NWMLS,MLS#: 2314791
Facts & features
Interior
Bedrooms & bathrooms
- Bedrooms: 4
- Bathrooms: 4
- Full bathrooms: 1
- 3/4 bathrooms: 2
- 1/2 bathrooms: 1
Primary bedroom
- Level: Second
Bedroom
- Level: Second
Bedroom
- Level: Second
Bedroom
- Level: Lower
Bathroom full
- Level: Second
Bathroom three quarter
- Level: Second
Bathroom three quarter
- Level: Lower
Other
- Level: Lower
Dining room
- Level: Second
Entry hall
- Level: Split
Family room
- Level: Second
Kitchen without eating space
- Level: Second
Rec room
- Level: Lower
Utility room
- Level: Lower
Heating
- Fireplace(s), Forced Air
Cooling
- None
Appliances
- Included: Dishwasher(s), Dryer(s), Refrigerator(s), Stove(s)/Range(s), Washer(s)
Features
- Bath Off Primary, Dining Room
- Flooring: Vinyl, Carpet
- Basement: Daylight,Finished
- Number of fireplaces: 2
- Fireplace features: Wood Burning, Lower Level: 1, Upper Level: 1, Fireplace
Interior area
- Total structure area: 2,220
- Total interior livable area: 2,220 sqft
Property
Parking
- Total spaces: 2
- Parking features: Attached Garage, RV Parking
- Attached garage spaces: 2
Features
- Levels: Multi/Split
- Entry location: Split
- Patio & porch: Bath Off Primary, Dining Room, Fireplace, Wall to Wall Carpet
- Has view: Yes
- View description: Territorial
Lot
- Size: 0.60 Acres
- Features: Paved, Value In Land, Cable TV, Deck, Fenced-Partially, High Speed Internet, RV Parking, Shop
- Topography: Level
- Residential vegetation: Brush
Details
- Parcel number: 00655800000500
- Special conditions: Standard
Construction
Type & style
- Home type: SingleFamily
- Property subtype: Single Family Residence
Materials
- Wood Siding
- Foundation: Poured Concrete
- Roof: Composition
Condition
- Year built: 1977
Utilities & green energy
- Electric: Company: PUD
- Sewer: Sewer Connected, Company: Alderwood Water and Wastewater
- Water: Public, Company: Alderwood Water and Wastewater
- Utilities for property: Xfinity
Community & neighborhood
Location
- Region: Bothell
- Subdivision: Bothell
Other
Other facts
- Listing terms: Cash Out,See Remarks
- Cumulative days on market: 88 days
Price history
| Date | Event | Price |
|---|---|---|
| 3/3/2025 | Listing removed | $3,195$1/sqft |
Source: Zillow Rentals Report a problem | ||
| 2/26/2025 | Listed for rent | $3,195$1/sqft |
Source: Zillow Rentals Report a problem | ||
| 1/30/2025 | Sold | $1,175,000+2.2%$529/sqft |
Source: | ||
| 12/10/2024 | Pending sale | $1,150,000$518/sqft |
Source: | ||
| 12/5/2024 | Listed for sale | $1,150,000$518/sqft |
Source: | ||
Public tax history
| Year | Property taxes | Tax assessment |
|---|---|---|
| 2024 | $1,620 -1.1% | $936,100 +13% |
| 2023 | $1,638 -51.1% | $828,400 -23.8% |
| 2022 | $3,348 -58.6% | $1,086,600 +35.8% |
Find assessor info on the county website
Neighborhood: 98012
Nearby schools
GreatSchools rating
- 8/10Crystal Springs Elementary SchoolGrades: PK-5Distance: 2 mi
- 7/10Skyview Middle SchoolGrades: 6-8Distance: 1.6 mi
- 8/10North Creek High SchoolGrades: 9-12Distance: 0.7 mi
Schools provided by the listing agent
- Elementary: Fernwood Elem
- Middle: Skyview Middle School
- High: North Creek High School
Source: NWMLS. This data may not be complete. We recommend contacting the local school district to confirm school assignments for this home.
Get a cash offer in 3 minutes
Find out how much your home could sell for in as little as 3 minutes with a no-obligation cash offer.
Estimated market value$1,270,700
Get a cash offer in 3 minutes
Find out how much your home could sell for in as little as 3 minutes with a no-obligation cash offer.
Estimated market value
$1,270,700



