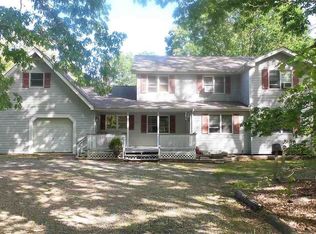Welcome to BEAR PAW LODGE. This Kuhns Brothers Log Cabin is simply gorgeous. Its like you stepped into the pages of a magazine shoot. Taylor Made custom Hickory Cabinets and granite counters in the kitchen along with an Elmira Stove dual fuel gas top with electric convection oven . Gorgeous Maple floors through out home. Free standing Vermont casting propane stove in the living room. Master is on the 2nd level with a loft and a full bath. Loft can be converted to a 3rd bedroom if needed. Master bedroom upstairs was originally slated to be 2 bedrooms but owner decided to make it one large room. Can make it 2 bedrooms again if wanted. Basement is finished with a living area and a separate work shop. Basement has SUPERIOR WALLS (precast insulated foundation systems) The 24X24 garage offers an additional unfinished loft for storage or finish it for an office or bedroom. No expense has been spared in this home. Most furniture is negotiable. Call today because it will be gone tomorrow
This property is off market, which means it's not currently listed for sale or rent on Zillow. This may be different from what's available on other websites or public sources.

