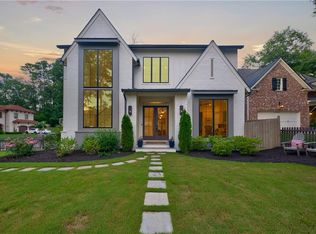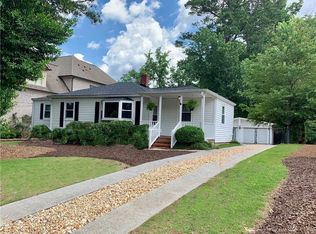This picture perfect home on one of Ashford Park's best streets has a desirable and hard to find fully fenced, wide, deep, & level lot with mature trees. It is also private and would be perfect for a pool. As you can see, it also has a charming front porch for those mild Atlanta nights. The roof was just replaced weeks ago and there's a new water heater too. The interior and exterior have been recently painted and new carpet installed upstairs so you can just move right in without any effort. All rooms are spacious and the ceilings are high too. Welcome home. 2018-08-11
This property is off market, which means it's not currently listed for sale or rent on Zillow. This may be different from what's available on other websites or public sources.

