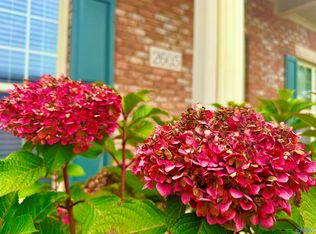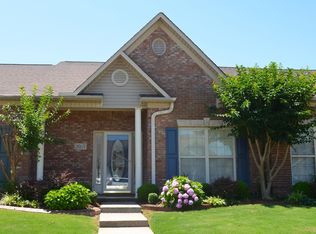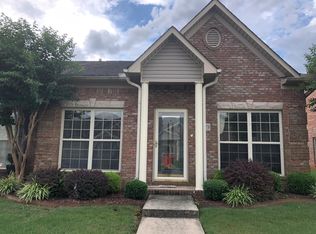BEAUTIFUL TOWNHOUSE LOCATED IN GREYSTONE SUBDIVISION. UPDATED THROUGHOUT. MOVE IN READY. 9FT. CEILINGS ON THE GROUND FLOOR. HARDWOOD AND TILE FLOORING. NEUTRAL COLORS THROUGHOUT. LOTS OF CROWN MOLDING. THE KITCHEN FEATURES BREAKFAST BAR AND PANTRY. MASTER SUITE FEATURES TREY CEILING, LARGE WALK IN CLOSET AND DECORATIVE LIGHTING. GLAMOUR BATH FEATURES DOUBLE VANITY AND GLAMOUR TUB WITH JETS. WALK OUT TO YOUR SUN ROOM TO RELAX. THIS HOME IS A DREAM WITH LOTS OF CLOSET AND ATTIC STORAGE. IRON FENCING AROUND SUBDIVISON FOR THAT ADDED SECURITY.
This property is off market, which means it's not currently listed for sale or rent on Zillow. This may be different from what's available on other websites or public sources.


