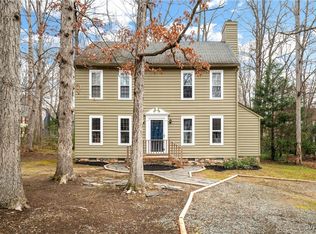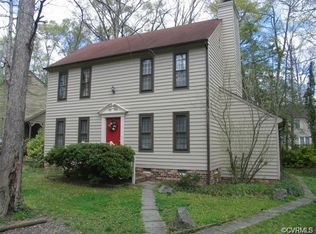Sold for $326,500 on 08/08/25
$326,500
2603 Cradle Hill Ct, Midlothian, VA 23112
3beds
1,490sqft
Single Family Residence
Built in 1982
6,098.4 Square Feet Lot
$331,100 Zestimate®
$219/sqft
$2,222 Estimated rent
Home value
$331,100
$311,000 - $354,000
$2,222/mo
Zestimate® history
Loading...
Owner options
Explore your selling options
What's special
Nestled on a quiet cul-de-sac in the heart of Brandermill, 2603 Cradle Hill Ct offers charm, comfort & convenience in one of Midlothian’s most desirable communities. This 3-bedroom, 2.5-bath Colonial features a functional layout, recent updates & inviting outdoor spaces. Step onto the full front country porch & enter the foyer with wood floors, overhead lighting & coat closet. To the left, the spacious living room showcases hardwood floors, a brick wood-burning fireplace & flows into the formal dining room with updated ceiling fan, chair rail molding & a large window overlooking the back deck. The kitchen features tile-look LVP flooring, wood cabinets, white appliances (fridge new in 2023), tile backsplash, electric cooking & a cozy bay window in the breakfast area. A rear storm door provides access to the 12x12 back deck & fenced backyard. Just off the kitchen is a convenient half bath/laundry combo with continued LVP flooring, side-by-side hookups, overhead cabinetry & a single vanity. Across the hall is the utility closet with updated HVAC (James River Air, 2021), electric water heater & access to a second side entrance with storm door—perfect for daily use from the driveway. Upstairs offers recently updated carpet (2024) throughout. The primary bedroom features double closet doors & an ensuite bath with single vanity & walk-in shower. Bedroom 2 includes attic access with fan & floored storage. Bedroom 3 is generously sized with two double closets & overhead lighting. A full hall bath with tub/shower combo, single vanity & linen closet completes the second floor. Additional features: cedar siding, gravel driveway, slate paver walkways, rock-lined landscaping beds, 9x6 attached storage shed, picket fenced backyard with pavers area, deck (2020), mature trees for shade, updated windows (2008), crawl space foundation, public water/sewer, irrigation system & wired for Verizon Fios.
Zillow last checked: 8 hours ago
Listing updated: August 08, 2025 at 11:16am
Listed by:
James Strum (804)432-3408,
Long & Foster REALTORS,
James D'Arcy 804-245-1091,
Long & Foster REALTORS
Bought with:
Kim Stembridge, 0225237421
Rashkind Saunders & Co.
Source: CVRMLS,MLS#: 2519236 Originating MLS: Central Virginia Regional MLS
Originating MLS: Central Virginia Regional MLS
Facts & features
Interior
Bedrooms & bathrooms
- Bedrooms: 3
- Bathrooms: 3
- Full bathrooms: 2
- 1/2 bathrooms: 1
Primary bedroom
- Description: Ensuite, 2 closets-double folding doors
- Level: Second
- Dimensions: 16.0 x 12.0
Bedroom 2
- Description: carpet, single closet, walk up to attic
- Level: Second
- Dimensions: 11.0 x 10.0
Bedroom 3
- Description: carpet, double folding closet door
- Level: Second
- Dimensions: 15.0 x 13.0
Dining room
- Description: wood floors, Fan/Light, open to kitchen & LR
- Level: First
- Dimensions: 12.0 x 10.6
Foyer
- Description: coat closet, wood floors, overhead light
- Level: First
- Dimensions: 6.0 x 6.0
Other
- Description: Tub & Shower
- Level: Second
Half bath
- Level: First
Kitchen
- Description: LVP, Wood Cabinets, Eat In, Bay Windoow
- Level: First
- Dimensions: 13.6 x 12.0
Laundry
- Description: LVP, Side by side, 1/2 Bath
- Level: First
- Dimensions: 8.6 x 6.0
Living room
- Description: wood floors, FP wood burning, open to Dining Room
- Level: First
- Dimensions: 20.0 x 11.6
Heating
- Electric, Heat Pump
Cooling
- Central Air, Electric, Attic Fan
Appliances
- Included: Dishwasher, Electric Cooking, Electric Water Heater, Disposal, Microwave, Stove
Features
- Bay Window, Separate/Formal Dining Room, Eat-in Kitchen, Bath in Primary Bedroom
- Flooring: Laminate, Partially Carpeted, Vinyl, Wood
- Doors: Storm Door(s)
- Windows: Thermal Windows
- Basement: Crawl Space
- Attic: Floored,Walk-up
- Number of fireplaces: 1
- Fireplace features: Masonry, Wood Burning
Interior area
- Total interior livable area: 1,490 sqft
- Finished area above ground: 1,490
- Finished area below ground: 0
Property
Parking
- Parking features: Driveway, Unpaved
- Has uncovered spaces: Yes
Features
- Levels: Two
- Stories: 2
- Patio & porch: Front Porch, Deck, Porch
- Exterior features: Deck, Sprinkler/Irrigation, Porch, Storage, Shed, Unpaved Driveway
- Pool features: In Ground, Lap, Pool, Community
- Fencing: Back Yard,Fenced,Picket
Lot
- Size: 6,098 sqft
- Features: Cul-De-Sac
Details
- Parcel number: 728689736400000
- Zoning description: R7
Construction
Type & style
- Home type: SingleFamily
- Architectural style: Colonial,Two Story
- Property subtype: Single Family Residence
Materials
- Cedar, Frame
- Roof: Composition
Condition
- Resale
- New construction: No
- Year built: 1982
Utilities & green energy
- Sewer: Public Sewer
- Water: Public
Community & neighborhood
Community
- Community features: Basketball Court, Boat Facilities, Common Grounds/Area, Community Pool, Dock, Lake, Playground, Park, Pond, Pool, Street Lights, Trails/Paths
Location
- Region: Midlothian
- Subdivision: Brandermill
HOA & financial
HOA
- Has HOA: Yes
- HOA fee: $75 monthly
- Amenities included: Management
- Services included: Association Management, Common Areas, Pool(s), Recreation Facilities, Road Maintenance
Other
Other facts
- Ownership: Individuals
- Ownership type: Sole Proprietor
Price history
| Date | Event | Price |
|---|---|---|
| 8/8/2025 | Sold | $326,500+8.8%$219/sqft |
Source: | ||
| 7/18/2025 | Pending sale | $300,000$201/sqft |
Source: | ||
| 7/16/2025 | Listed for sale | $300,000+140.1%$201/sqft |
Source: | ||
| 10/1/2003 | Sold | $124,950$84/sqft |
Source: Public Record | ||
Public tax history
| Year | Property taxes | Tax assessment |
|---|---|---|
| 2025 | $2,704 +5.5% | $303,800 +6.7% |
| 2024 | $2,563 +3.8% | $284,800 +4.9% |
| 2023 | $2,470 +11.6% | $271,400 +12.8% |
Find assessor info on the county website
Neighborhood: 23112
Nearby schools
GreatSchools rating
- 6/10Swift Creek Elementary SchoolGrades: PK-5Distance: 0.3 mi
- 5/10Swift Creek Middle SchoolGrades: 6-8Distance: 1 mi
- 6/10Clover Hill High SchoolGrades: 9-12Distance: 0.8 mi
Schools provided by the listing agent
- Elementary: Swift Creek
- Middle: Swift Creek
- High: Clover Hill
Source: CVRMLS. This data may not be complete. We recommend contacting the local school district to confirm school assignments for this home.
Get a cash offer in 3 minutes
Find out how much your home could sell for in as little as 3 minutes with a no-obligation cash offer.
Estimated market value
$331,100
Get a cash offer in 3 minutes
Find out how much your home could sell for in as little as 3 minutes with a no-obligation cash offer.
Estimated market value
$331,100

