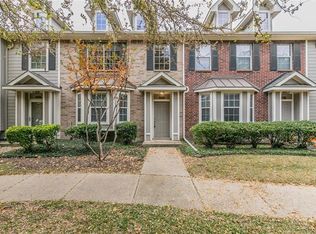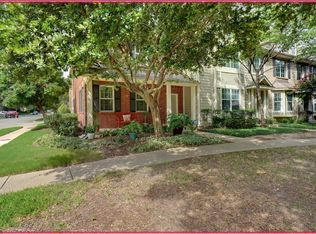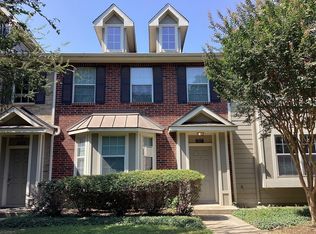Buyer did not follow through on contract. Dramatic two story living with park view. Soaring ceilings. Upgraded eat-in kitchen with tall cabinets, breakfast bar, pantry. Powder room on first floor. Versatile loft. Full size laundry with large storage room. Large master with private bath access. Large 2nd BR. Unit is clean and bright. Community Pool. New HW heater in attached 2 car gar. Quiet community. Trinity HS. Lse until 7-17. Great tenant.
This property is off market, which means it's not currently listed for sale or rent on Zillow. This may be different from what's available on other websites or public sources.


