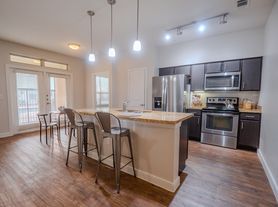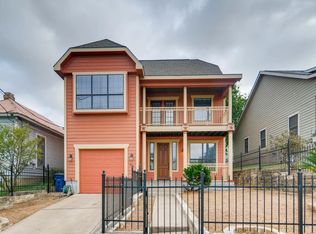6 month lease available. A stunning custom home located in the heart of 78704. Custom built in 2014, this home offers style and design like no other. The "Y House" brought to you by famed CoXist Studio, spits this ranch style home creating a private wing for the primary bedroom as well as a contemporary courtyard for lounging outside. The living room extends outdoors with a porch that runs the length of the house custom built around trees to enhance the natural elements offered by the Texas landscapes. With 4 bedrooms and an additional office, there's plenty of room for all members of the home. Located seconds away from notorious SoCo District and downtown, this home is perfect for living the Austin dream!
House for rent
$5,200/mo
2603 Nottingham Ln, Austin, TX 78704
4beds
1,937sqft
Price may not include required fees and charges.
Singlefamily
Available now
-- Pets
Central air, ceiling fan
In hall laundry
2 Parking spaces parking
Central
What's special
Additional officeCustom built around treesContemporary courtyard
- 3 days |
- -- |
- -- |
Travel times
Looking to buy when your lease ends?
Consider a first-time homebuyer savings account designed to grow your down payment with up to a 6% match & a competitive APY.
Facts & features
Interior
Bedrooms & bathrooms
- Bedrooms: 4
- Bathrooms: 2
- Full bathrooms: 2
Heating
- Central
Cooling
- Central Air, Ceiling Fan
Appliances
- Included: Dishwasher, Disposal, Dryer, Microwave, Oven, Range, Refrigerator, Stove, Washer
- Laundry: In Hall, In Unit, Laundry Room
Features
- Bookcases, Breakfast Bar, Built-in Features, Ceiling Fan(s), Double Vanity, High Ceilings, High Speed Internet, Kitchen Island, Multiple Dining Areas, Multiple Living Areas, Natural Woodwork, No Interior Steps, Open Floorplan, Pantry, Primary Bedroom on Main, Quartz Counters, Recessed Lighting, Vaulted Ceiling(s), Walk-In Closet(s), Wired for Data
- Flooring: Tile, Wood
Interior area
- Total interior livable area: 1,937 sqft
Property
Parking
- Total spaces: 2
- Parking features: Driveway
- Details: Contact manager
Features
- Stories: 1
- Exterior features: Contact manager
Details
- Parcel number: 307098
Construction
Type & style
- Home type: SingleFamily
- Property subtype: SingleFamily
Condition
- Year built: 2014
Community & HOA
Location
- Region: Austin
Financial & listing details
- Lease term: Negotiable
Price history
| Date | Event | Price |
|---|---|---|
| 11/10/2025 | Listed for rent | $5,200+6.1%$3/sqft |
Source: Unlock MLS #8818997 | ||
| 6/30/2024 | Listing removed | -- |
Source: Unlock MLS #5065217 | ||
| 6/20/2024 | Listed for rent | $4,900$3/sqft |
Source: Unlock MLS #5065217 | ||
| 9/28/2022 | Listing removed | -- |
Source: Zillow Rental Manager | ||
| 9/26/2022 | Listed for rent | $4,900$3/sqft |
Source: Zillow Rental Manager | ||

