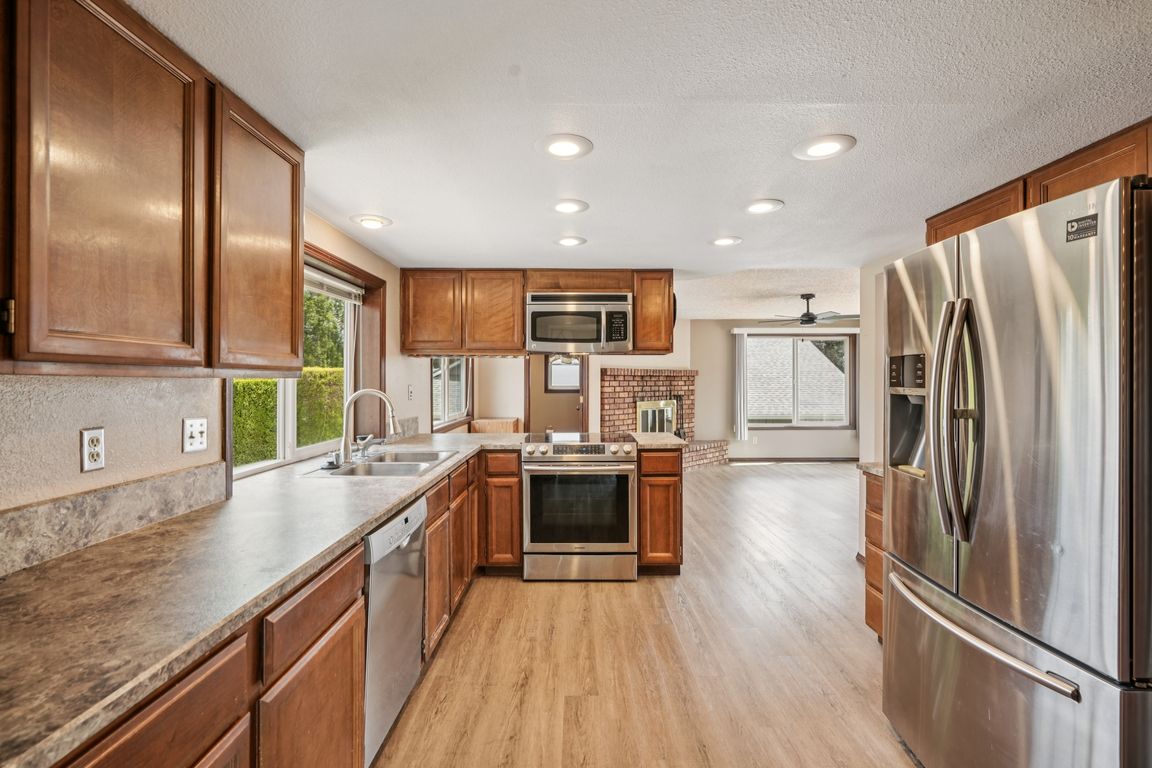
ActivePrice cut: $19K (7/25)
$569,000
4beds
2,096sqft
2603 SE Blairmont Drive, Vancouver, WA 98683
4beds
2,096sqft
Single family residence
Built in 1979
9,195 sqft
2 Attached garage spaces
$271 price/sqft
What's special
Newer heat pumpMultiple outdoor spacesSecluded corner lot
Don’t miss this spacious and inviting split-level home located on a large, secluded corner lot in the desirable Cascade neighborhood. With four bedrooms and 2.5 baths, there’s plenty of room for guests or a home office. Enjoy the established yard with mature landscaping and multiple outdoor spaces, including a deck and ...
- 62 days
- on Zillow |
- 2,054 |
- 98 |
Source: NWMLS,MLS#: 2393330
Travel times
Kitchen
Living Room
Primary Bedroom
Zillow last checked: 7 hours ago
Listing updated: July 02, 2025 at 02:58pm
Listed by:
James Kimball,
Realty Pro West LLC
Source: NWMLS,MLS#: 2393330
Facts & features
Interior
Bedrooms & bathrooms
- Bedrooms: 4
- Bathrooms: 3
- Full bathrooms: 2
- 1/2 bathrooms: 1
- Main level bathrooms: 1
Bedroom
- Level: Lower
Bedroom
- Level: Lower
Bedroom
- Description: Primary Bedroom
- Level: Lower
Bedroom
- Level: Lower
Bathroom full
- Level: Lower
Bathroom full
- Level: Lower
Other
- Level: Main
Dining room
- Level: Main
Family room
- Level: Main
Kitchen with eating space
- Level: Main
Living room
- Level: Main
Heating
- Fireplace, Heat Pump, Electric, Wood
Cooling
- Heat Pump
Features
- Dining Room
- Basement: Daylight
- Number of fireplaces: 2
- Fireplace features: Wood Burning, Lower Level: 1, Main Level: 1, Fireplace
Interior area
- Total structure area: 2,096
- Total interior livable area: 2,096 sqft
Video & virtual tour
Property
Parking
- Total spaces: 2
- Parking features: Attached Garage
- Attached garage spaces: 2
Features
- Levels: One
- Stories: 1
- Patio & porch: Dining Room, Fireplace
Lot
- Size: 9,195.52 Square Feet
Details
- Parcel number: 092003044
- Special conditions: Standard
Construction
Type & style
- Home type: SingleFamily
- Property subtype: Single Family Residence
Materials
- Metal/Vinyl
- Roof: Composition
Condition
- Year built: 1979
- Major remodel year: 1979
Utilities & green energy
- Sewer: Sewer Connected
- Water: Public
Community & HOA
Community
- Subdivision: Vancouver
Location
- Region: Vancouver
Financial & listing details
- Price per square foot: $271/sqft
- Tax assessed value: $457,308
- Annual tax amount: $4,537
- Date on market: 6/23/2025
- Listing terms: Cash Out,Conventional,FHA
- Cumulative days on market: 63 days