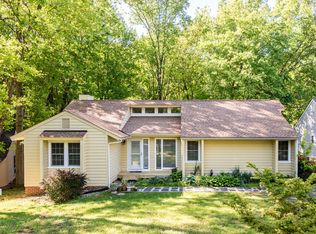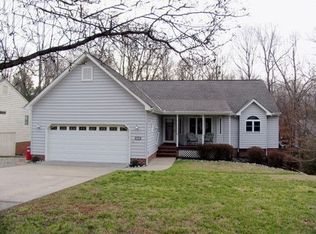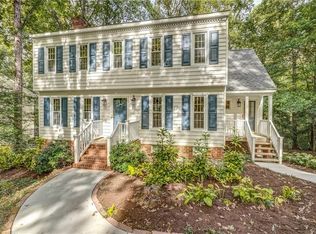Bexley Cosmoplitan a comtemporary neighbhood within Bexley. 2603 Wicklow Loop features a single level, open floor plan with soaring cathedral ceilings, loads of glass and lots of natural sunlight. As you enter through the foyer, skylights flood the room with light. You are then greeted with a nicely-sized great room with vaulted ceiling and a fireplace. Just off of the great room is an open kitchen with lots of cabinetry and counter space, as well as a raised bar for casual dining. The private, master suite is situated on one side of the house and features an oversized en-suite with a large soaking tub, as well as a private deck. The additional 2, nicely sized bedrooms are on the opposite of the home. This is a lovely, move-in ready home. Come see this soon, as it will not last. ***Seller to include a 1 yr, America's Preferred Home Warranty.
This property is off market, which means it's not currently listed for sale or rent on Zillow. This may be different from what's available on other websites or public sources.


