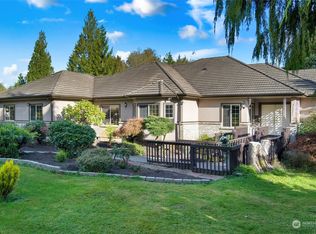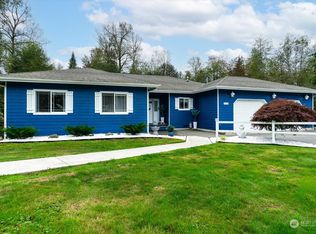Sold
Listed by:
Adam E. Cobb,
Windermere Real Estate GH LLC
Bought with: Better Homes&Gardens McKenzie
$840,000
26032 5th Avenue NE, Arlington, WA 98223
3beds
2,150sqft
Single Family Residence
Built in 1990
5.13 Acres Lot
$838,600 Zestimate®
$391/sqft
$3,516 Estimated rent
Home value
$838,600
$780,000 - $897,000
$3,516/mo
Zestimate® history
Loading...
Owner options
Explore your selling options
What's special
Nestled on 5 acres, this private Arlington retreat is enveloped by towering native trees offering a serene escape. Circular driveway provides ample parking, while sprawling lawns, fruit trees, raised beds, oversized deck, invisible fence, potting & garden sheds, and a trail down to your creek create a peaceful setting. Store your toys or hobby cars in the shop. Inside, a vaulted entry leads to a sunken living room. French doors open to a family room with new electric FP. All NEW never-used kitchen with pantry overlooks the great room with a wood stove. Upstairs you'll find two guest rooms, a den, and a guest bath. Generous primary suite features a walk-in closet and stunning all NEW ensuite with walk-in shower. Quick access to I5 and HWY 9.
Zillow last checked: 8 hours ago
Listing updated: September 22, 2025 at 04:05am
Listed by:
Adam E. Cobb,
Windermere Real Estate GH LLC
Bought with:
Evelyn Ortega, 88798
Better Homes&Gardens McKenzie
Source: NWMLS,MLS#: 2361783
Facts & features
Interior
Bedrooms & bathrooms
- Bedrooms: 3
- Bathrooms: 3
- Full bathrooms: 2
- 1/2 bathrooms: 1
- Main level bathrooms: 1
Other
- Level: Main
Dining room
- Level: Main
Entry hall
- Level: Main
Family room
- Level: Main
Great room
- Level: Main
Kitchen with eating space
- Level: Main
Living room
- Level: Main
Other
- Level: Garage
Utility room
- Level: Main
Heating
- Fireplace, Ductless, Stove/Free Standing, Wall Unit(s), Electric, See Remarks
Cooling
- Ductless
Appliances
- Included: Dishwasher(s), Microwave(s), Refrigerator(s), Stove(s)/Range(s), Water Heater: electric, Water Heater Location: mud room
Features
- Bath Off Primary, Ceiling Fan(s), Dining Room
- Flooring: Ceramic Tile, Engineered Hardwood, Carpet
- Doors: French Doors
- Windows: Double Pane/Storm Window
- Basement: None
- Number of fireplaces: 3
- Fireplace features: Electric, See Remarks, Main Level: 3, Fireplace
Interior area
- Total structure area: 2,150
- Total interior livable area: 2,150 sqft
Property
Parking
- Total spaces: 3
- Parking features: Driveway, Detached Garage, Off Street, RV Parking
- Garage spaces: 3
Features
- Levels: Two
- Stories: 2
- Entry location: Main
- Patio & porch: Bath Off Primary, Ceiling Fan(s), Double Pane/Storm Window, Dining Room, Fireplace, French Doors, Vaulted Ceiling(s), Walk-In Closet(s), Water Heater, Wired for Generator
- Has view: Yes
- View description: Territorial
- Waterfront features: Creek
Lot
- Size: 5.13 Acres
- Features: Dead End Street, Secluded, Deck, Fenced-Partially, Outbuildings, RV Parking, Shop
- Topography: Level,Steep Slope
- Residential vegetation: Fruit Trees, Garden Space, Wooded
Details
- Parcel number: 32053000201000
- Special conditions: Standard
- Other equipment: Wired for Generator
Construction
Type & style
- Home type: SingleFamily
- Property subtype: Single Family Residence
Materials
- Wood Siding
- Foundation: Poured Concrete
- Roof: Composition
Condition
- Year built: 1990
Utilities & green energy
- Electric: Company: Snohomish PUD
- Sewer: Septic Tank, Company: Septic
- Water: Individual Well, Company: Individual Well
- Utilities for property: Ziply
Community & neighborhood
Location
- Region: Arlington
- Subdivision: Arlington
Other
Other facts
- Listing terms: Cash Out,Conventional,FHA,VA Loan
- Road surface type: Dirt
- Cumulative days on market: 108 days
Price history
| Date | Event | Price |
|---|---|---|
| 8/22/2025 | Sold | $840,000-1.2%$391/sqft |
Source: | ||
| 8/3/2025 | Pending sale | $849,950$395/sqft |
Source: | ||
| 7/15/2025 | Price change | $849,950-3.3%$395/sqft |
Source: | ||
| 6/9/2025 | Price change | $879,000-2.3%$409/sqft |
Source: | ||
| 4/18/2025 | Listed for sale | $899,950+143.9%$419/sqft |
Source: | ||
Public tax history
| Year | Property taxes | Tax assessment |
|---|---|---|
| 2024 | $5,987 +14.3% | $680,200 +12.7% |
| 2023 | $5,240 +2.6% | $603,600 -4.5% |
| 2022 | $5,109 +0.2% | $631,900 +22% |
Find assessor info on the county website
Neighborhood: 98223
Nearby schools
GreatSchools rating
- 5/10Eagle Creek Elementary SchoolGrades: K-5Distance: 5.6 mi
- 4/10Post Middle SchoolGrades: 6-8Distance: 5.8 mi
- 8/10Arlington High SchoolGrades: 9-12Distance: 6.7 mi
Schools provided by the listing agent
- Elementary: Eagle Creek Elem
- Middle: Post Mid
- High: Arlington High
Source: NWMLS. This data may not be complete. We recommend contacting the local school district to confirm school assignments for this home.

Get pre-qualified for a loan
At Zillow Home Loans, we can pre-qualify you in as little as 5 minutes with no impact to your credit score.An equal housing lender. NMLS #10287.



