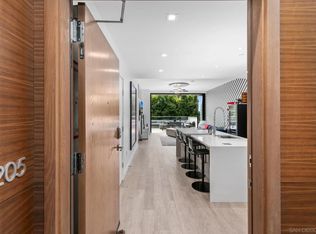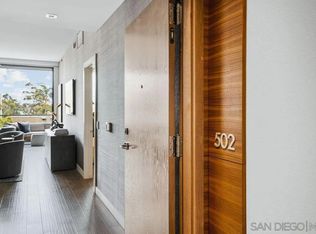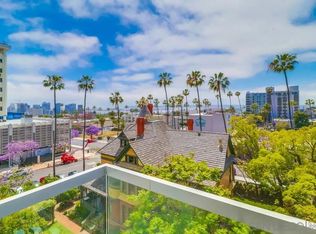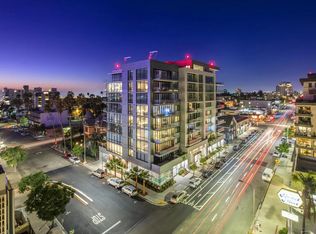Sold for $1,725,000 on 10/21/25
$1,725,000
2604 5th Ave #304, San Diego, CA 92103
2beds
1,509sqft
Single Family Residence
Built in 2019
-- sqft lot
$1,718,100 Zestimate®
$1,143/sqft
$6,227 Estimated rent
Home value
$1,718,100
$1.58M - $1.86M
$6,227/mo
Zestimate® history
Loading...
Owner options
Explore your selling options
What's special
Step into this stunning southwest-facing third-floor residence at 41West, bathed in natural light and offering the perfect blend of sophistication and comfort. A floor-to-ceiling retractable NanaWall opens to a sprawling 200-square-foot West facing terrace, showcasing views of Point Loma, the bay, and the surrounding neighborhood. See Supplement Inside, soaring 10-foot ceilings create a sense of spaciousness, while high-end finishes complete the luxurious atmosphere. The chef’s kitchen features Miele appliances, sleek Italian cabinetry, a gas cooktop, and a wine chiller. The expansive primary suite includes a spa-inspired en-suite bathroom with modern fixtures, a soaking tub, and a separate walk-in shower. The second bedroom is also generously sized and offers direct access to the terrace, ideal for guests or a home office.
Zillow last checked: 8 hours ago
Listing updated: October 21, 2025 at 05:00pm
Listed by:
Gina L Barnes DRE #01075249 619-347-4415,
Compass,
Tierra S Willis DRE #01950680 619-942-3175,
Compass
Bought with:
Marilyn Comiskey, DRE #02041862
Compass
Source: SDMLS,MLS#: 250034978 Originating MLS: San Diego Association of REALTOR
Originating MLS: San Diego Association of REALTOR
Facts & features
Interior
Bedrooms & bathrooms
- Bedrooms: 2
- Bathrooms: 2
- Full bathrooms: 2
Heating
- Forced Air Unit
Cooling
- Central Forced Air
Appliances
- Included: Dishwasher, Disposal, Dryer, Fire Sprinklers, Microwave, Refrigerator, Washer, Built In Range, Ice Maker, Range/Stove Hood, Gas Range, Water Heater Central
- Laundry: Other/Remarks
Features
- Flooring: Carpet, Wood
- Common walls with other units/homes: End Unit
Interior area
- Total structure area: 1,509
- Total interior livable area: 1,509 sqft
Property
Parking
- Total spaces: 2
- Parking features: Assigned, Tandem, Underground, Community Garage
- Garage spaces: 2
Features
- Levels: 1 Story
- Stories: 9
- Pool features: N/K
- Fencing: N/K
- Has view: Yes
- View description: Bay, City, Evening Lights
- Has water view: Yes
- Water view: Bay
Details
- Parcel number: 4527150610
- Zoning: R-1
- Zoning description: R-1
Construction
Type & style
- Home type: SingleFamily
- Property subtype: Single Family Residence
Materials
- Stucco
- Roof: Other/Remarks
Condition
- Year built: 2019
Utilities & green energy
- Sewer: Sewer Connected
- Water: Public
- Utilities for property: Sewer Connected, Water Connected
Community & neighborhood
Security
- Security features: Gated Community, Fire Sprinklers, Resident Manager, Smoke Detector, Fire/Smoke Detection Sys
Community
- Community features: Exercise Room, Gated Community, Pet Restrictions, Other/Remarks
Location
- Region: San Diego
- Subdivision: SAN DIEGO
HOA & financial
HOA
- HOA fee: $1,601 monthly
- Services included: Common Area Maintenance, Exterior (Landscaping), Exterior Bldg Maintenance, Gated Community, Hot Water, Limited Insurance, Roof Maintenance, Sewer, Trash Pickup, Security
- Association name: 41West
Other
Other facts
- Listing terms: Cash,Conventional
Price history
| Date | Event | Price |
|---|---|---|
| 10/21/2025 | Sold | $1,725,000-2.8%$1,143/sqft |
Source: | ||
| 10/1/2025 | Pending sale | $1,775,000$1,176/sqft |
Source: | ||
| 7/31/2025 | Listed for sale | $1,775,000+7.5%$1,176/sqft |
Source: | ||
| 7/7/2023 | Sold | $1,650,675-4.3%$1,094/sqft |
Source: | ||
| 6/22/2023 | Pending sale | $1,725,000$1,143/sqft |
Source: | ||
Public tax history
| Year | Property taxes | Tax assessment |
|---|---|---|
| 2025 | $21,098 +3.9% | $1,683,688 +2% |
| 2024 | $20,303 +20.7% | $1,650,675 +19.8% |
| 2023 | $16,821 +2.7% | $1,377,489 +2% |
Find assessor info on the county website
Neighborhood: Bankers Hill
Nearby schools
GreatSchools rating
- 7/10Florence Elementary SchoolGrades: K-5Distance: 1.1 mi
- 5/10Roosevelt International Middle SchoolGrades: 6-8Distance: 0.9 mi
- 5/10San Diego High SchoolGrades: 9-12Distance: 1 mi
Get a cash offer in 3 minutes
Find out how much your home could sell for in as little as 3 minutes with a no-obligation cash offer.
Estimated market value
$1,718,100
Get a cash offer in 3 minutes
Find out how much your home could sell for in as little as 3 minutes with a no-obligation cash offer.
Estimated market value
$1,718,100



