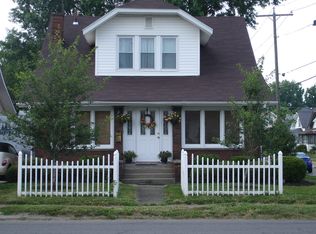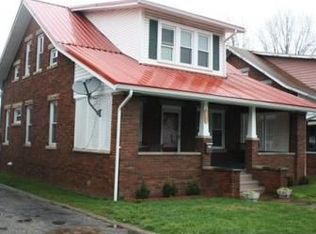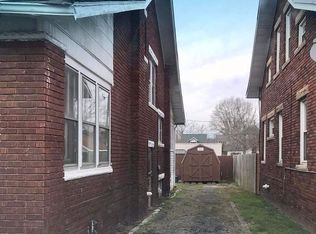Sold for $96,000 on 09/13/24
$96,000
2604 Adams Ave, Huntington, WV 25704
3beds
1,437sqft
Single Family Residence
Built in 1922
6,098.4 Square Feet Lot
$102,600 Zestimate®
$67/sqft
$1,150 Estimated rent
Home value
$102,600
$95,000 - $110,000
$1,150/mo
Zestimate® history
Loading...
Owner options
Explore your selling options
What's special
Look no further.... Here is the three bedroom brick home you have been waiting for! This home offers a large living room and dining area on the first floor just off of the kitchen. The kitchen has plenty of cabinet space and comes with a range and refrigerator. The second story is where the bedrooms and second full bathroom are. The rooms have hardwood floors and easy to access from the hallway upstairs. If you are looking to entertain in a large backyard then check out this one that is fenced in with a deck and large storage building. Do not miss out on this home to call it yours!
Zillow last checked: 8 hours ago
Listing updated: September 13, 2024 at 05:22pm
Listed by:
Todd Jenkins 304-544-2929,
Bunch Real Estate Associates
Bought with:
Gina Rowe
Old Colony Realtors Huntington
Source: HUNTMLS,MLS#: 178863
Facts & features
Interior
Bedrooms & bathrooms
- Bedrooms: 3
- Bathrooms: 2
- Full bathrooms: 2
Bedroom
- Features: Ceiling Fan(s), Wood Floor
- Level: Second
- Area: 150.06
- Dimensions: 12.25 x 12.25
Bedroom 1
- Features: Ceiling Fan(s), Wood Floor
- Level: Second
- Area: 140.63
- Dimensions: 11.25 x 12.5
Bedroom 2
- Features: Wood Floor
- Level: Second
- Area: 121.84
- Dimensions: 12.08 x 10.08
Bathroom 1
- Level: First
Bathroom 2
- Level: Second
Dining room
- Features: Ceiling Fan(s), Wood Floor
- Level: First
- Area: 193.28
- Dimensions: 11.83 x 16.33
Kitchen
- Level: First
- Area: 112.54
- Dimensions: 9.25 x 12.17
Living room
- Features: Ceiling Fan(s), Wood Floor
- Level: First
- Area: 296.04
- Dimensions: 12.08 x 24.5
Heating
- Wall Furnace
Cooling
- Window Unit(s)
Appliances
- Included: Range/Oven, Refrigerator, Electric Water Heater
- Laundry: Washer/Dryer Connection
Features
- Basement: Interior Entry,Partial,Unfinished
Interior area
- Total structure area: 1,437
- Total interior livable area: 1,437 sqft
Property
Parking
- Total spaces: 2
- Parking features: No Garage, 2 Cars, Off Street
Features
- Levels: Two
- Stories: 2
- Patio & porch: Deck, Porch
Lot
- Size: 6,098 sqft
- Topography: Level
Details
- Additional structures: Storage Shed/Out Building
- Parcel number: 0607054001900000
Construction
Type & style
- Home type: SingleFamily
- Property subtype: Single Family Residence
Materials
- Brick
- Roof: Shingle
Condition
- Year built: 1922
Utilities & green energy
- Sewer: Public Sewer
- Water: Public Water
Community & neighborhood
Location
- Region: Huntington
Other
Other facts
- Listing terms: Cash,Conventional
Price history
| Date | Event | Price |
|---|---|---|
| 9/13/2024 | Sold | $96,000-3.9%$67/sqft |
Source: | ||
| 8/12/2024 | Pending sale | $99,900$70/sqft |
Source: | ||
| 7/17/2024 | Price change | $99,900-4.9%$70/sqft |
Source: | ||
| 5/24/2024 | Listed for sale | $105,000+300%$73/sqft |
Source: | ||
| 5/11/2023 | Sold | $26,250-12.2%$18/sqft |
Source: | ||
Public tax history
| Year | Property taxes | Tax assessment |
|---|---|---|
| 2024 | $1,052 +89.3% | $31,140 -5.1% |
| 2023 | $556 -0.5% | $32,820 |
| 2022 | $559 +2.9% | $32,820 +3.4% |
Find assessor info on the county website
Neighborhood: 25704
Nearby schools
GreatSchools rating
- 5/10Central City Elementary SchoolGrades: PK-5Distance: 0.4 mi
- 6/10Huntington Middle SchoolGrades: 6-8Distance: 2.5 mi
- 2/10Huntington High SchoolGrades: 9-12Distance: 5.4 mi

Get pre-qualified for a loan
At Zillow Home Loans, we can pre-qualify you in as little as 5 minutes with no impact to your credit score.An equal housing lender. NMLS #10287.


