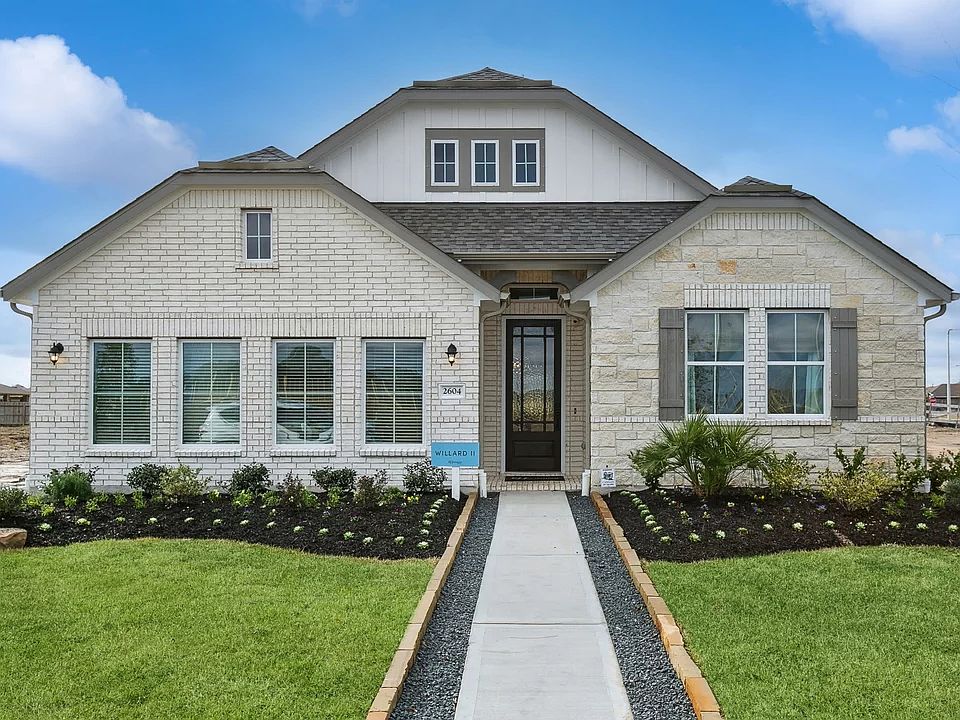Step into this beautifully designed one-story home offering 4 spacious bedrooms, 3 full bathrooms, and a 2-car garage, all nestled in a layout that blends style, comfort, and functionality. The heart of the home is the gourmet kitchen, featuring crisp white cabinetry, gleaming quartz countertops, a large island with an undermount farmhouse sink, and stainless steel appliances. Whether you're hosting or meal prepping, the layout flows effortlessly into the living room, creating the perfect space for gathering. A hallway lined with pantry storage leads to a formal dining room ideal for holiday dinners or entertaining. The great room is filled with natural light and opens seamlessly to a covered patio, offering the perfect backdrop for relaxing evenings or weekend BBQs. Retreat to the primary bedroom with a luxurious en-suite bath with dual vanities, a soaking tub, a separate walk-in shower, and a spacious walk-in closet. This home has it all, style and space, ready to welcome you home.
New construction
$499,950
2604 Bisbee Rd, League City, TX 77573
4beds
2,564sqft
Single Family Residence
Built in 2024
9,883.76 Square Feet Lot
$492,300 Zestimate®
$195/sqft
$38/mo HOA
- 3 days
- on Zillow |
- 59 |
- 6 |
Zillow last checked: 7 hours ago
Listing updated: August 08, 2025 at 10:04am
Listed by:
Stephanie Childress TREC #0666252 832-377-9713,
Rockin 4C Properties
Source: HAR,MLS#: 66336450
Travel times
Schedule tour
Select your preferred tour type — either in-person or real-time video tour — then discuss available options with the builder representative you're connected with.
Facts & features
Interior
Bedrooms & bathrooms
- Bedrooms: 4
- Bathrooms: 3
- Full bathrooms: 3
Primary bathroom
- Features: Primary Bath: Double Sinks, Primary Bath: Separate Shower, Primary Bath: Soaking Tub
Kitchen
- Features: Kitchen Island, Kitchen open to Family Room
Heating
- Natural Gas
Cooling
- Ceiling Fan(s), Electric
Appliances
- Included: Disposal, Freestanding Oven, Microwave, Free-Standing Range, Dishwasher
- Laundry: Electric Dryer Hookup, Gas Dryer Hookup, Washer Hookup
Features
- High Ceilings, Prewired for Alarm System, Split Plan
- Flooring: Carpet, Engineered Hardwood, Tile
- Windows: Insulated/Low-E windows
Interior area
- Total structure area: 2,564
- Total interior livable area: 2,564 sqft
Property
Parking
- Total spaces: 2
- Parking features: Attached, Double-Wide Driveway
- Attached garage spaces: 2
Features
- Stories: 1
- Patio & porch: Covered
- Fencing: Back Yard
Lot
- Size: 9,883.76 Square Feet
- Features: Back Yard, Subdivided, 0 Up To 1/4 Acre
Details
- Parcel number: 643707010001000
Construction
Type & style
- Home type: SingleFamily
- Architectural style: Traditional
- Property subtype: Single Family Residence
Materials
- Brick
- Foundation: Slab
- Roof: Composition
Condition
- New construction: Yes
- Year built: 2024
Details
- Builder name: KHov
Utilities & green energy
- Sewer: Public Sewer
- Water: Public
Green energy
- Energy efficient items: Thermostat, HVAC
Community & HOA
Community
- Security: Prewired for Alarm System
- Subdivision: The Commons at Sedona
HOA
- Has HOA: Yes
- HOA fee: $450 annually
Location
- Region: League City
Financial & listing details
- Price per square foot: $195/sqft
- Tax assessed value: $39,550
- Annual tax amount: $1,185
- Date on market: 8/7/2025
- Listing terms: Cash,Conventional,FHA,VA Loan
About the community
Discover a range of new construction homes in League City, TX, at The Commons at Sedona. With convenient access to Downtown Houston and Galveston Island, adventure is always close by. These homes are situated on spacious estate-sized lots and feature luxurious interior finishes along with bright, open floor plans that span up to 2,697 sq. ft.
Each home boasts an open-concept design that is thoughtfully crafted to maximize space and natural light, creating an airy and inviting atmosphere. Imagine preparing gourmet meals in a stunning kitchen that includes ample cabinetry, a large island, and elegant countertops, perfect for both daily living and entertaining. Offered By: K. Hovnanian of Houston II, L.L.C.
Source: K. Hovnanian Companies, LLC

