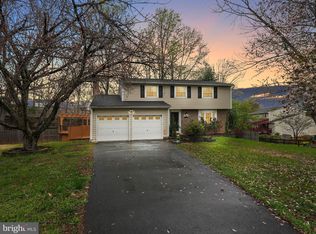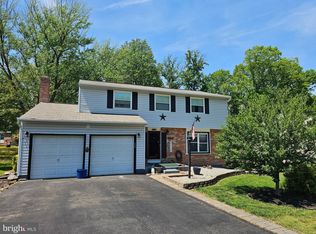Sold for $640,000 on 09/20/24
$640,000
2604 Chester Cir, Woodbridge, VA 22191
6beds
2,970sqft
Single Family Residence
Built in 1978
10,720 Square Feet Lot
$647,100 Zestimate®
$215/sqft
$3,625 Estimated rent
Home value
$647,100
$595,000 - $699,000
$3,625/mo
Zestimate® history
Loading...
Owner options
Explore your selling options
What's special
Welcome to Your Dream Home! This stunningly remodeled gem leaves no detail overlooked. Entertain with ease in the open floor plan, where the gourmet kitchen invites you to create culinary delights. Flowing seamlessly into a spacious family room and living room, this layout is perfect for gatherings. Step out onto the new deck and take in the view of a beautifully landscaped, flat, fenced backyard, complete with plenty of shade trees—your own private oasis. Upstairs, the expansive primary bedroom offers a private ensuite with a walk-in shower, accompanied by four additional bedrooms and a stylish hall bath. The lower level is a retreat in itself, featuring a large rec room, a sixth bedroom, and a full bath—ideal for relaxation or entertaining guests. Nestled in the highly sought-after Newport area, you'll enjoy endless outdoor activities at Neabsco Fitness Trail, Neabsco Creek, and Leesylvania State Park, offering walking trails, boating, kayak launches, and more. Plus, with easy access to Route 1, I-95, and the VRE, commuting is a breeze. This home isn’t just a place to live—it’s where memories are made. Don’t miss out on making it yours! ** Accepting Back up Offers**
Zillow last checked: 8 hours ago
Listing updated: February 13, 2025 at 05:28am
Listed by:
Sarah Reynolds 571-766-0907,
Keller Williams Chantilly Ventures, LLC,
Listing Team: Reynolds Empowerhome Team
Bought with:
Yoselin Mejia, 0225226130
The Vasquez Group LLC
Source: Bright MLS,MLS#: VAPW2078318
Facts & features
Interior
Bedrooms & bathrooms
- Bedrooms: 6
- Bathrooms: 4
- Full bathrooms: 3
- 1/2 bathrooms: 1
- Main level bathrooms: 1
Basement
- Area: 960
Heating
- Heat Pump, Electric
Cooling
- Central Air, Electric
Appliances
- Included: Microwave, Dishwasher, Disposal, Refrigerator, Ice Maker, Cooktop, Electric Water Heater
- Laundry: In Basement, Hookup
Features
- Recessed Lighting, Combination Kitchen/Dining, Open Floorplan, Kitchen - Gourmet, Kitchen Island, Upgraded Countertops
- Flooring: Ceramic Tile, Luxury Vinyl, Carpet
- Windows: Double Hung
- Basement: Finished
- Number of fireplaces: 1
- Fireplace features: Wood Burning
Interior area
- Total structure area: 2,970
- Total interior livable area: 2,970 sqft
- Finished area above ground: 2,010
- Finished area below ground: 960
Property
Parking
- Total spaces: 1
- Parking features: Garage Faces Front, Concrete, Attached, Driveway, On Street
- Attached garage spaces: 1
- Has uncovered spaces: Yes
Accessibility
- Accessibility features: None
Features
- Levels: Three
- Stories: 3
- Patio & porch: Deck
- Pool features: None
- Fencing: Back Yard,Full
Lot
- Size: 10,720 sqft
- Features: Cul-De-Sac
Details
- Additional structures: Above Grade, Below Grade
- Parcel number: 8290758944
- Zoning: R4
- Special conditions: Standard
Construction
Type & style
- Home type: SingleFamily
- Architectural style: Colonial
- Property subtype: Single Family Residence
Materials
- Combination
- Foundation: Other
- Roof: Architectural Shingle
Condition
- Excellent
- New construction: No
- Year built: 1978
Utilities & green energy
- Sewer: Public Sewer
- Water: Public
Community & neighborhood
Location
- Region: Woodbridge
- Subdivision: Newport
HOA & financial
HOA
- Has HOA: Yes
- HOA fee: $171 annually
- Services included: Common Area Maintenance, Management, Snow Removal
- Association name: HARBORS OF NEWPORT
Other
Other facts
- Listing agreement: Exclusive Right To Sell
- Listing terms: Cash,Conventional,FHA,VA Loan
- Ownership: Fee Simple
Price history
| Date | Event | Price |
|---|---|---|
| 2/13/2025 | Listing removed | $4,500$2/sqft |
Source: Zillow Rentals | ||
| 1/31/2025 | Listed for rent | $4,500$2/sqft |
Source: Zillow Rentals | ||
| 9/20/2024 | Sold | $640,000+6.7%$215/sqft |
Source: | ||
| 9/2/2024 | Contingent | $600,000$202/sqft |
Source: | ||
| 8/28/2024 | Listed for sale | $600,000+81.8%$202/sqft |
Source: | ||
Public tax history
| Year | Property taxes | Tax assessment |
|---|---|---|
| 2025 | $5,895 +17.4% | $601,200 +19.1% |
| 2024 | $5,020 -2.2% | $504,800 +2.4% |
| 2023 | $5,131 -2.2% | $493,100 +6.4% |
Find assessor info on the county website
Neighborhood: Newport
Nearby schools
GreatSchools rating
- 6/10Leesylvania Elementary SchoolGrades: PK-5Distance: 0.5 mi
- 5/10Potomac Middle SchoolGrades: 6-8Distance: 1.1 mi
- 3/10Potomac High SchoolGrades: 9-12Distance: 1 mi
Schools provided by the listing agent
- Elementary: Leesylvania
- Middle: Potomac
- High: Potomac
- District: Prince William County Public Schools
Source: Bright MLS. This data may not be complete. We recommend contacting the local school district to confirm school assignments for this home.
Get a cash offer in 3 minutes
Find out how much your home could sell for in as little as 3 minutes with a no-obligation cash offer.
Estimated market value
$647,100
Get a cash offer in 3 minutes
Find out how much your home could sell for in as little as 3 minutes with a no-obligation cash offer.
Estimated market value
$647,100

