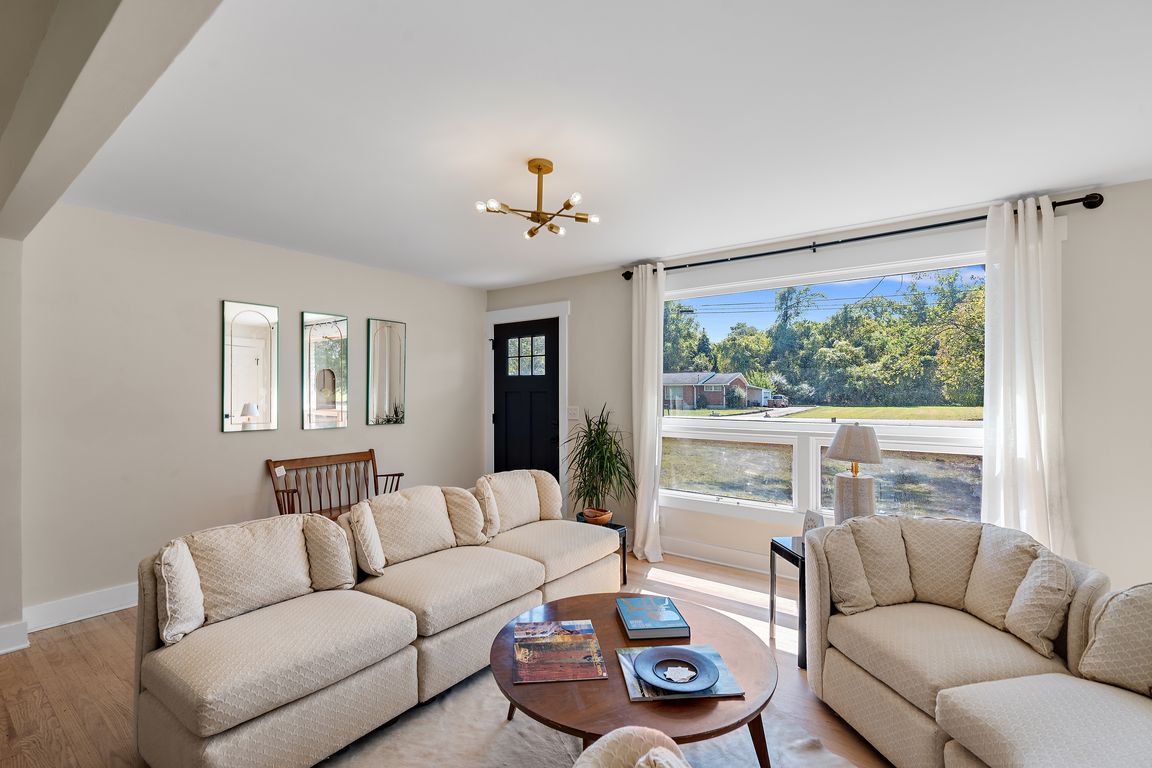Open: Sun 2pm-4pm

Active
$635,000
3beds
1,587sqft
2604 Colbert Dr, Nashville, TN 37206
3beds
1,587sqft
Single family residence, residential
Built in 1960
0.40 Acres
2 Carport spaces
$400 price/sqft
What's special
Tranquil bamboo forestMassive carportSpacious primary ensuiteLush backyard oasisQuartz countertopsFrench doors
Beautifully Renovated East Nashville Ranch on Nearly Half an Acre! Located just steps from Cornelia Fort Airpark and Shelby Bottoms, this fully updated home blends charm, space, and Eastside style. The open-concept living and kitchen area features stunning quartz countertops, newer appliances, and refinished original white oak hardwoods. Three bedrooms include a ...
- 3 days |
- 305 |
- 14 |
Likely to sell faster than
Source: RealTracs MLS as distributed by MLS GRID,MLS#: 3006090
Travel times
Living Room
Kitchen
Primary Bedroom
Zillow last checked: 7 hours ago
Listing updated: October 04, 2025 at 12:02pm
Listing Provided by:
Brian Milton Vance 707-495-1189,
MW Real Estate Co. 615-649-8205
Source: RealTracs MLS as distributed by MLS GRID,MLS#: 3006090
Facts & features
Interior
Bedrooms & bathrooms
- Bedrooms: 3
- Bathrooms: 2
- Full bathrooms: 2
- Main level bedrooms: 3
Primary bathroom
- Features: Primary Bedroom
- Level: Primary Bedroom
Heating
- Central
Cooling
- Central Air
Appliances
- Included: Electric Oven, Electric Range, Dishwasher, Dryer, Refrigerator, Washer
Features
- Flooring: Wood, Tile
- Basement: Crawl Space
Interior area
- Total structure area: 1,587
- Total interior livable area: 1,587 sqft
- Finished area above ground: 1,587
Property
Parking
- Total spaces: 5
- Parking features: Attached, Driveway
- Carport spaces: 2
- Uncovered spaces: 3
Features
- Levels: One
- Stories: 1
- Patio & porch: Patio, Covered
Lot
- Size: 0.4 Acres
- Dimensions: 80 x 200
Details
- Additional structures: Storage
- Parcel number: 08401005100
- Special conditions: Standard
Construction
Type & style
- Home type: SingleFamily
- Architectural style: Ranch
- Property subtype: Single Family Residence, Residential
Materials
- Brick
- Roof: Asphalt
Condition
- New construction: No
- Year built: 1960
Utilities & green energy
- Sewer: Public Sewer
- Water: Public
- Utilities for property: Water Available
Community & HOA
Community
- Subdivision: Rosebank Court
HOA
- Has HOA: No
Location
- Region: Nashville
Financial & listing details
- Price per square foot: $400/sqft
- Tax assessed value: $419,200
- Annual tax amount: $3,410
- Date on market: 10/2/2025