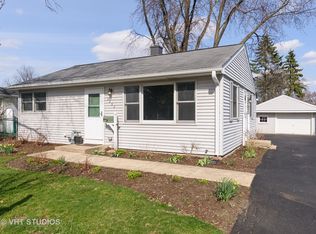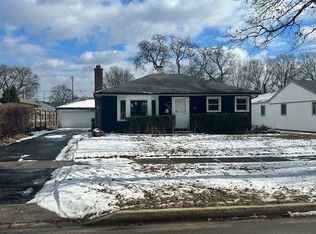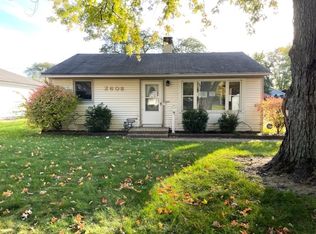Closed
$459,300
2604 Dove St, Rolling Meadows, IL 60008
4beds
2,208sqft
Single Family Residence
Built in 1954
10,030 Square Feet Lot
$495,200 Zestimate®
$208/sqft
$3,220 Estimated rent
Home value
$495,200
$465,000 - $530,000
$3,220/mo
Zestimate® history
Loading...
Owner options
Explore your selling options
What's special
This expanded ranch with gorgeous curb appeal is just full of surprises! There is much more space than one would expect... There are four bedrooms and three full baths (two of them en suite - possible in-law arrangement?). Large open family room with cozy fireplace - mounted flat screen TV stays! White kitchen has extra cabinets, a moveable island with breakfast bar and stainless steel appliances. Newer laminate flooring and carpet throughout. All baths updated. Primary bedroom with double doors and primary bath with 10-jet shower fixture and heated towel rack. Check out the nifty bookshelf Murphy door leading to the second bedroom! High-end LG Tower washer and dryer (2023). Two car attached garage. Lovely private back yard with not one, but two patios! Large shed for extra storage. Newer concrete driveway. Roof (2015) Leaf Guard Gutters (2021); Front furnace (2016). Terrific location not far from Metra, restaurants and shopping. Move-in condition!!
Zillow last checked: 8 hours ago
Listing updated: April 21, 2024 at 01:00am
Listing courtesy of:
Patricia Lennon 847-490-5757,
@properties Christie's International Real Estate
Bought with:
Julie Busby
Compass
Source: MRED as distributed by MLS GRID,MLS#: 11988629
Facts & features
Interior
Bedrooms & bathrooms
- Bedrooms: 4
- Bathrooms: 3
- Full bathrooms: 3
Primary bedroom
- Features: Flooring (Carpet), Window Treatments (All), Bathroom (Full)
- Level: Main
- Area: 195 Square Feet
- Dimensions: 15X13
Bedroom 2
- Features: Flooring (Carpet), Window Treatments (All)
- Level: Main
- Area: 160 Square Feet
- Dimensions: 16X10
Bedroom 3
- Features: Flooring (Carpet), Window Treatments (All)
- Level: Main
- Area: 120 Square Feet
- Dimensions: 12X10
Bedroom 4
- Features: Flooring (Carpet), Window Treatments (All)
- Level: Main
- Area: 187 Square Feet
- Dimensions: 17X11
Dining room
- Features: Flooring (Wood Laminate), Window Treatments (All)
- Level: Main
- Area: 154 Square Feet
- Dimensions: 14X11
Family room
- Features: Flooring (Wood Laminate), Window Treatments (All)
- Level: Main
- Area: 322 Square Feet
- Dimensions: 23X14
Kitchen
- Features: Kitchen (Eating Area-Breakfast Bar, Island), Flooring (Wood Laminate), Window Treatments (All)
- Level: Main
- Area: 208 Square Feet
- Dimensions: 16X13
Laundry
- Features: Flooring (Wood Laminate), Window Treatments (All)
- Level: Main
- Area: 35 Square Feet
- Dimensions: 7X5
Living room
- Features: Flooring (Wood Laminate), Window Treatments (All)
- Level: Main
- Area: 234 Square Feet
- Dimensions: 18X13
Heating
- Natural Gas, Forced Air
Cooling
- Central Air
Appliances
- Included: Range, Microwave, Dishwasher, Refrigerator, Washer, Dryer, Stainless Steel Appliance(s)
- Laundry: Laundry Closet, Sink
Features
- Flooring: Laminate
- Basement: Crawl Space
- Number of fireplaces: 1
- Fireplace features: Electric, Family Room
Interior area
- Total structure area: 0
- Total interior livable area: 2,208 sqft
Property
Parking
- Total spaces: 2
- Parking features: Concrete, Garage Door Opener, On Site, Attached, Garage
- Attached garage spaces: 2
- Has uncovered spaces: Yes
Accessibility
- Accessibility features: No Disability Access
Features
- Stories: 1
- Patio & porch: Patio
- Fencing: Fenced
Lot
- Size: 10,030 sqft
- Dimensions: 59X170
Details
- Additional structures: Shed(s)
- Parcel number: 02362070040000
- Special conditions: None
- Other equipment: Ceiling Fan(s), Sump Pump
Construction
Type & style
- Home type: SingleFamily
- Property subtype: Single Family Residence
Materials
- Vinyl Siding, Brick
Condition
- New construction: No
- Year built: 1954
Details
- Builder model: EXPANDED RANCH
Utilities & green energy
- Sewer: Public Sewer
- Water: Lake Michigan
Community & neighborhood
Location
- Region: Rolling Meadows
Other
Other facts
- Listing terms: Cash
- Ownership: Fee Simple
Price history
| Date | Event | Price |
|---|---|---|
| 4/19/2024 | Sold | $459,300+10.7%$208/sqft |
Source: | ||
| 4/8/2024 | Pending sale | $414,900$188/sqft |
Source: | ||
| 3/7/2024 | Contingent | $414,900$188/sqft |
Source: | ||
| 3/4/2024 | Listed for sale | $414,900+30.5%$188/sqft |
Source: | ||
| 4/27/2020 | Sold | $318,000-0.6%$144/sqft |
Source: | ||
Public tax history
| Year | Property taxes | Tax assessment |
|---|---|---|
| 2023 | $9,404 -5.8% | $34,000 |
| 2022 | $9,979 +20.2% | $34,000 +35.7% |
| 2021 | $8,300 +16.9% | $25,062 |
Find assessor info on the county website
Neighborhood: 60008
Nearby schools
GreatSchools rating
- 5/10Kimball Hill Elementary SchoolGrades: PK-6Distance: 0.6 mi
- 4/10Carl Sandburg Jr High SchoolGrades: 7-8Distance: 0.6 mi
- 9/10Rolling Meadows High SchoolGrades: 9-12Distance: 1.3 mi
Schools provided by the listing agent
- Elementary: Kimball Hill Elementary School
- Middle: Carl Sandburg Junior High School
- High: Rolling Meadows High School
- District: 15
Source: MRED as distributed by MLS GRID. This data may not be complete. We recommend contacting the local school district to confirm school assignments for this home.

Get pre-qualified for a loan
At Zillow Home Loans, we can pre-qualify you in as little as 5 minutes with no impact to your credit score.An equal housing lender. NMLS #10287.
Sell for more on Zillow
Get a free Zillow Showcase℠ listing and you could sell for .
$495,200
2% more+ $9,904
With Zillow Showcase(estimated)
$505,104

