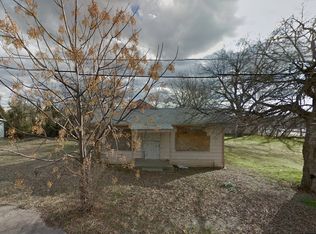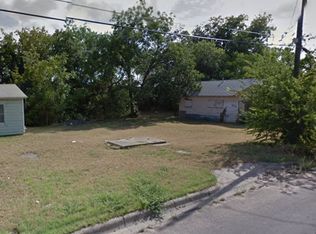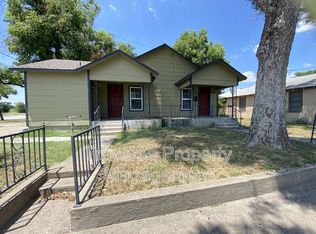Sold on 11/20/23
Price Unknown
2604 E 12th St, Fort Worth, TX 76111
4beds
1,959sqft
Single Family Residence
Built in 2023
5,009.4 Square Feet Lot
$350,700 Zestimate®
$--/sqft
$2,629 Estimated rent
Home value
$350,700
$333,000 - $368,000
$2,629/mo
Zestimate® history
Loading...
Owner options
Explore your selling options
What's special
Welcome Home to this NEW Construction STUNNING property! 4 bedrooms, 3 bathrooms and TWO covered patios. The Master is HUGE with an en-suite bathroom with 2 showers and dual vanities. The second primary room is connected to the upstairs covered patio, and it is BIG with beautiful views of downtown Ft. Worth. This gorgeous kitchen features modern appliances, black granite counter tops and a large island. All bedrooms are upstairs, and the downstairs area is perfect for entertaining. The backyard covered patio is connected to the living room and can also be accessed through the garage. The laundry room has ample space for use and storage. This property is definitely a MUST SEE!
Zillow last checked: 8 hours ago
Listing updated: December 12, 2023 at 07:09am
Listed by:
Cassilyn Crowley 0744165 469-224-7334,
Modern Realty 469-224-7334
Bought with:
Truong Nguyen
TNG Realty
Source: NTREIS,MLS#: 20448785
Facts & features
Interior
Bedrooms & bathrooms
- Bedrooms: 4
- Bathrooms: 3
- Full bathrooms: 2
- 1/2 bathrooms: 1
Primary bedroom
- Features: Walk-In Closet(s)
- Level: Second
- Dimensions: 20 x 14
Primary bedroom
- Level: Second
- Dimensions: 14 x 10
Bedroom
- Level: Second
- Dimensions: 11 x 11
Bedroom
- Level: Second
- Dimensions: 12 x 11
Dining room
- Level: First
- Dimensions: 12 x 10
Kitchen
- Features: Built-in Features, Dual Sinks, Granite Counters, Kitchen Island, Pantry, Stone Counters
- Level: First
- Dimensions: 14 x 11
Living room
- Level: First
- Dimensions: 16 x 15
Utility room
- Level: First
- Dimensions: 9 x 5
Appliances
- Included: Dishwasher, Electric Range, Electric Water Heater, Disposal
Features
- Decorative/Designer Lighting Fixtures
- Flooring: Vinyl, Wood
- Has basement: No
- Has fireplace: No
Interior area
- Total interior livable area: 1,959 sqft
Property
Parking
- Total spaces: 2
- Parking features: Garage Faces Front, Garage
- Attached garage spaces: 2
Features
- Levels: Two
- Stories: 2
- Patio & porch: Balcony, Covered, Deck
- Exterior features: Balcony, Deck
- Pool features: None
Lot
- Size: 5,009 sqft
Details
- Parcel number: 01637843
Construction
Type & style
- Home type: SingleFamily
- Architectural style: Traditional,Detached
- Property subtype: Single Family Residence
Materials
- Foundation: Pillar/Post/Pier, Slab
- Roof: Composition
Condition
- Year built: 2023
Utilities & green energy
- Sewer: Public Sewer
- Water: Public
- Utilities for property: Sewer Available, Water Available
Community & neighborhood
Community
- Community features: Curbs
Location
- Region: Fort Worth
- Subdivision: Martindale Add
Other
Other facts
- Listing terms: Cash,Conventional,FHA,VA Loan
Price history
| Date | Event | Price |
|---|---|---|
| 11/20/2023 | Sold | -- |
Source: NTREIS #20448785 | ||
| 11/1/2023 | Pending sale | $349,900$179/sqft |
Source: NTREIS #20448785 | ||
| 10/21/2023 | Contingent | $349,900$179/sqft |
Source: NTREIS #20448785 | ||
| 10/21/2023 | Pending sale | $349,900$179/sqft |
Source: NTREIS #20448785 | ||
| 10/12/2023 | Listed for sale | $349,900$179/sqft |
Source: NTREIS #20448785 | ||
Public tax history
| Year | Property taxes | Tax assessment |
|---|---|---|
| 2024 | $8,258 +138.1% | $368,022 +140.1% |
| 2023 | $3,468 +662.3% | $153,265 +775.8% |
| 2022 | $455 | $17,500 +25% |
Find assessor info on the county website
Neighborhood: United Riverside
Nearby schools
GreatSchools rating
- 2/10Versia Williams Elementary SchoolGrades: PK-5Distance: 0.2 mi
- 3/10Riverside Middle SchoolGrades: 6-8Distance: 1.9 mi
- 2/10Carter-Riverside High SchoolGrades: 9-12Distance: 1.7 mi
Schools provided by the listing agent
- Elementary: Versiawill
- Middle: Riverside
- High: Carter Riv
- District: Fort Worth ISD
Source: NTREIS. This data may not be complete. We recommend contacting the local school district to confirm school assignments for this home.
Get a cash offer in 3 minutes
Find out how much your home could sell for in as little as 3 minutes with a no-obligation cash offer.
Estimated market value
$350,700
Get a cash offer in 3 minutes
Find out how much your home could sell for in as little as 3 minutes with a no-obligation cash offer.
Estimated market value
$350,700


