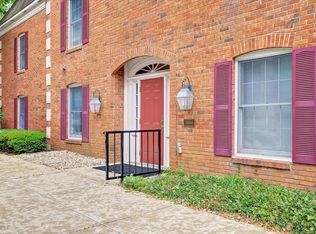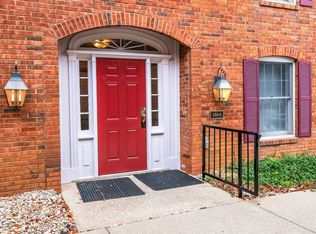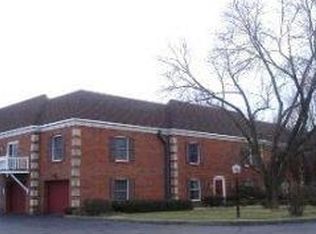Closed
$202,000
2604 E 2nd St #C, Bloomington, IN 47401
2beds
1,547sqft
Condominium
Built in 1975
-- sqft lot
$202,200 Zestimate®
$--/sqft
$1,526 Estimated rent
Home value
$202,200
$192,000 - $212,000
$1,526/mo
Zestimate® history
Loading...
Owner options
Explore your selling options
What's special
Don't miss this great condo. So much square footage at (148.00 per square foot) and an additional storage room and garage. The condo features 2 BR, 2 bath condo conveniently located in the serene Woodcrest condo community. The unit is located on the second floor (elevator access), and the complex is surrounded by a beautiful brick serpentine wall. Features include fresh paint inside, new closet systems in both bedrooms to maximize storage, large great/dining room, one car garage and a large storage room, balcony, all appliances and more. There is additional storage space (under one of the buildings), pool, and secure access to each building. The HOA fee is $643.21 per month, but DOES include your water, trash, sewer, and master insurance which covers the common areas and buildings, (Those costs are approx. $147.00/month) making the actual cost around $498.00 per month). The remaining portion goes to pool maintenance, grounds keeping, snow removal, elevator maintenance and more. The only utility cost for the owner is electricity (which has averaged approx.110.00 per month). Great condo, great location!!!
Zillow last checked: 8 hours ago
Listing updated: November 20, 2025 at 11:33am
Listed by:
Tya Hanna Offc:812-331-8951,
Town Manor Real Estate LLC
Bought with:
Cortney Walcott, RB20001494
Century 21 Scheetz - Bloomington
Source: IRMLS,MLS#: 202510042
Facts & features
Interior
Bedrooms & bathrooms
- Bedrooms: 2
- Bathrooms: 2
- Full bathrooms: 2
- Main level bedrooms: 2
Bedroom 1
- Level: Main
Bedroom 2
- Level: Main
Dining room
- Level: Main
- Area: 288
- Dimensions: 18 x 16
Kitchen
- Level: Main
- Area: 126
- Dimensions: 14 x 9
Living room
- Level: Main
- Area: 360
- Dimensions: 20 x 18
Heating
- Electric, Forced Air
Cooling
- Central Air
Appliances
- Included: Disposal, Dishwasher, Microwave, Refrigerator, Washer, Dryer-Electric, Exhaust Fan, Electric Range, Electric Water Heater
- Laundry: Main Level
Features
- Breakfast Bar, Ceiling-9+, Laminate Counters, Crown Molding, Elevator, Entrance Foyer, Tub/Shower Combination, Great Room
- Flooring: Carpet, Parquet, Vinyl
- Windows: Window Treatments, Shutters
- Basement: Partial,Block
- Number of fireplaces: 1
- Fireplace features: Living Room, Wood Burning
Interior area
- Total structure area: 1,547
- Total interior livable area: 1,547 sqft
- Finished area above ground: 1,547
- Finished area below ground: 0
Property
Parking
- Total spaces: 1
- Parking features: Attached, Garage Door Opener, Concrete, Paver Block
- Attached garage spaces: 1
- Has uncovered spaces: Yes
Features
- Levels: One
- Stories: 1
- Exterior features: Balcony
- Fencing: Brick,Full,Privacy
Lot
- Features: 0-2.9999, City/Town/Suburb, Near College Campus, Landscaped
Details
- Parcel number: 530156124000.000009
- Other equipment: Intercom
Construction
Type & style
- Home type: Condo
- Architectural style: Traditional
- Property subtype: Condominium
Materials
- Brick
- Roof: Rubber
Condition
- New construction: No
- Year built: 1975
Utilities & green energy
- Electric: Duke Energy Indiana
- Gas: None
- Sewer: Public Sewer
- Water: Public, Bloomington City Utility
Community & neighborhood
Security
- Security features: Smoke Detector(s)
Community
- Community features: Clubhouse, Security, Pool
Location
- Region: Bloomington
- Subdivision: Woodscrest
HOA & financial
HOA
- Has HOA: Yes
- HOA fee: $643 monthly
Other
Other facts
- Listing terms: Cash,Conventional
Price history
| Date | Event | Price |
|---|---|---|
| 11/17/2025 | Sold | $202,000-12.1% |
Source: | ||
| 8/14/2025 | Price change | $229,900-4.2% |
Source: | ||
| 7/9/2025 | Price change | $239,900-4% |
Source: | ||
| 5/9/2025 | Price change | $249,900-3.9% |
Source: | ||
| 3/27/2025 | Listed for sale | $260,000+36.8% |
Source: | ||
Public tax history
Tax history is unavailable.
Neighborhood: Covenanter
Nearby schools
GreatSchools rating
- 7/10Binford Elementary SchoolGrades: PK-6Distance: 0.3 mi
- 8/10Jackson Creek Middle SchoolGrades: 7-8Distance: 2.6 mi
- 10/10Bloomington High School SouthGrades: 9-12Distance: 2 mi
Schools provided by the listing agent
- Elementary: Rogers/Binford
- Middle: Jackson Creek
- High: Bloomington South
- District: Monroe County Community School Corp.
Source: IRMLS. This data may not be complete. We recommend contacting the local school district to confirm school assignments for this home.

Get pre-qualified for a loan
At Zillow Home Loans, we can pre-qualify you in as little as 5 minutes with no impact to your credit score.An equal housing lender. NMLS #10287.
Sell for more on Zillow
Get a free Zillow Showcase℠ listing and you could sell for .
$202,200
2% more+ $4,044
With Zillow Showcase(estimated)
$206,244

