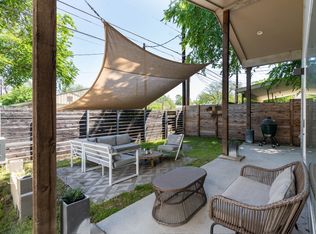Welcome to this beautiful and modern custom-built home, perfectly situated in a desirable East Austin neighborhood. This two-story residence offers 2 bedrooms and 2.5 baths, showcasing a well-designed open floor plan. You'll love the soaring ceilings and windows that flood the home with natural light. The main living areas feature a blend of polished concrete and warm hardwood floors. The kitchen is a chef's delight, with quartz countertops and high-end stainless steel appliances. The primary suite is a true retreat, featuring two custom walk-in closets. The xeriscaped and fenced backyard provides a private, low-maintenance outdoor space with trees. This energy-efficient home also includes an EV charging outlet and comes with the refrigerator, washer, and dryer. Its convenient location provides quick access to downtown, UT, and countless Eastside restaurants, shops, and trails. It is an exceptional sweet home!
House for rent
$3,150/mo
2604 Francisco St #B, Austin, TX 78702
2beds
1,148sqft
Price may not include required fees and charges.
Singlefamily
Available now
Dogs OK
Central air, ceiling fan
In unit laundry
2 Parking spaces parking
Central
What's special
Open floor planPrivate low-maintenance outdoor spaceQuartz countertopsSoaring ceilingsXeriscaped and fenced backyardHigh-end stainless steel appliances
- 1 day
- on Zillow |
- -- |
- -- |
Travel times
Facts & features
Interior
Bedrooms & bathrooms
- Bedrooms: 2
- Bathrooms: 3
- Full bathrooms: 2
- 1/2 bathrooms: 1
Heating
- Central
Cooling
- Central Air, Ceiling Fan
Appliances
- Included: Dishwasher, Disposal, Dryer, Microwave, Range, Refrigerator, Washer
- Laundry: In Unit, Laundry Closet, Main Level
Features
- 2 Primary Suites, Built-in Features, Ceiling Fan(s), Double Vanity, High Ceilings, Interior Steps, Open Floorplan, Quartz Counters, Recessed Lighting, Storage, Walk-In Closet(s)
- Flooring: Concrete, Tile, Wood
Interior area
- Total interior livable area: 1,148 sqft
Property
Parking
- Total spaces: 2
- Parking features: Driveway
- Details: Contact manager
Features
- Stories: 2
- Exterior features: Contact manager
- Has view: Yes
- View description: Contact manager
Construction
Type & style
- Home type: SingleFamily
- Property subtype: SingleFamily
Materials
- Roof: Composition,Shake Shingle
Condition
- Year built: 2023
Community & HOA
Location
- Region: Austin
Financial & listing details
- Lease term: 12 Months
Price history
| Date | Event | Price |
|---|---|---|
| 8/2/2025 | Listed for rent | $3,150-8.7%$3/sqft |
Source: Unlock MLS #8384434 | ||
| 7/29/2025 | Listing removed | $3,450$3/sqft |
Source: Zillow Rentals | ||
| 7/7/2025 | Price change | $3,450-2.8%$3/sqft |
Source: Zillow Rentals | ||
| 6/13/2025 | Listed for rent | $3,550+2.9%$3/sqft |
Source: Zillow Rentals | ||
| 4/26/2024 | Listing removed | -- |
Source: Unlock MLS #7712036 | ||
![[object Object]](https://photos.zillowstatic.com/fp/54d790ec000d092caa907b4281de8b13-p_i.jpg)
