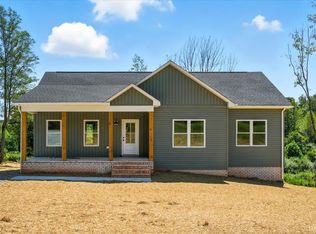Sold for $342,500
$342,500
2604 Liberty Chapel Rd, Appomattox, VA 24522
3beds
1,430sqft
Single Family Residence
Built in 2024
1.26 Acres Lot
$348,700 Zestimate®
$240/sqft
$2,114 Estimated rent
Home value
$348,700
Estimated sales range
Not available
$2,114/mo
Zestimate® history
Loading...
Owner options
Explore your selling options
What's special
Gorgeous new home, sit on the wrap around porch and enjoy the beautiful views or relax on the spacious back deck off of the kitchen great for grilling out. Enjoy an open floor plan with vaulted ceilings in the living room and primary bedroom. Custom Quartz countertops and cabinets throughout. Mud room and full walkout basement, great for storage or opportunity for future additional living space. If you are looking for country living but still close to town and a short drive to Lynchburg and Amherst. All the modern updates and warranties of a new construction home, knowing you have a 12-month builders' warranty from date of purchase for STRUCTURAL defects, and for more peace of mind an upgraded Foundation warranty that includes a 15-year waterproof warranty through Tremco.
Zillow last checked: 8 hours ago
Listing updated: March 10, 2025 at 07:38am
Listed by:
Jennifer Mae Stephens 434-851-4888 jmstephens8@comcast.net,
Century 21 ALL-SERVICE,
Robbie Stephens 434-660-7906,
Century 21 ALL-SERVICE-APP
Bought with:
Rebecca M Planiczka, 0225203851
Blanks Properties, Inc.
Source: LMLS,MLS#: 354325 Originating MLS: Lynchburg Board of Realtors
Originating MLS: Lynchburg Board of Realtors
Facts & features
Interior
Bedrooms & bathrooms
- Bedrooms: 3
- Bathrooms: 2
- Full bathrooms: 2
Primary bedroom
- Level: First
- Area: 192
- Dimensions: 12 x 16
Bedroom
- Dimensions: 0 x 0
Bedroom 2
- Level: First
- Area: 110
- Dimensions: 10 x 11
Bedroom 3
- Level: First
- Area: 132
- Dimensions: 11 x 12
Bedroom 4
- Area: 0
- Dimensions: 0 x 0
Bedroom 5
- Area: 0
- Dimensions: 0 x 0
Dining room
- Level: First
- Area: 121
- Dimensions: 11 x 11
Family room
- Area: 0
- Dimensions: 0 x 0
Great room
- Area: 0
- Dimensions: 0 x 0
Kitchen
- Level: First
- Area: 121
- Dimensions: 11 x 11
Living room
- Level: First
- Area: 294
- Dimensions: 14 x 21
Office
- Area: 0
- Dimensions: 0 x 0
Heating
- Heat Pump
Cooling
- Heat Pump
Appliances
- Included: Dishwasher, Microwave, Electric Range, Refrigerator, Electric Water Heater
- Laundry: Dryer Hookup, Laundry Closet, Main Level, Washer Hookup
Features
- Ceiling Fan(s), Main Level Bedroom, Primary Bed w/Bath, Pantry, Walk-In Closet(s)
- Flooring: Carpet, Hardwood, Tile
- Basement: Exterior Entry,Full,Concrete,Walk-Out Access
- Attic: Access
Interior area
- Total structure area: 1,430
- Total interior livable area: 1,430 sqft
- Finished area above ground: 1,430
- Finished area below ground: 0
Property
Parking
- Parking features: Garage
- Has garage: Yes
Features
- Levels: One
- Patio & porch: Front Porch, Side Porch
Lot
- Size: 1.26 Acres
- Features: Undergrnd Utilities
Details
- Parcel number: 1941
- Zoning: A1
Construction
Type & style
- Home type: SingleFamily
- Architectural style: Ranch
- Property subtype: Single Family Residence
Materials
- Brick, Vinyl Siding
- Roof: Shingle
Condition
- Year built: 2024
Utilities & green energy
- Electric: Central VA Electric
- Sewer: Septic Tank
- Water: Well
- Utilities for property: Cable Connections
Community & neighborhood
Location
- Region: Appomattox
- Subdivision: LAR Acres
Price history
| Date | Event | Price |
|---|---|---|
| 7/10/2025 | Listing removed | $342,800+0.1%$240/sqft |
Source: | ||
| 2/28/2025 | Sold | $342,500+0.8%$240/sqft |
Source: | ||
| 2/4/2025 | Pending sale | $339,900$238/sqft |
Source: | ||
| 1/24/2025 | Price change | $339,900-0.8%$238/sqft |
Source: | ||
| 1/2/2025 | Price change | $342,800-0.6%$240/sqft |
Source: | ||
Public tax history
Tax history is unavailable.
Neighborhood: 24522
Nearby schools
GreatSchools rating
- NAAppomattox Primary SchoolGrades: PK-2Distance: 7.6 mi
- 7/10Appomattox Middle SchoolGrades: 6-8Distance: 7.8 mi
- 4/10Appomattox County High SchoolGrades: 9-12Distance: 8.6 mi
Get pre-qualified for a loan
At Zillow Home Loans, we can pre-qualify you in as little as 5 minutes with no impact to your credit score.An equal housing lender. NMLS #10287.
