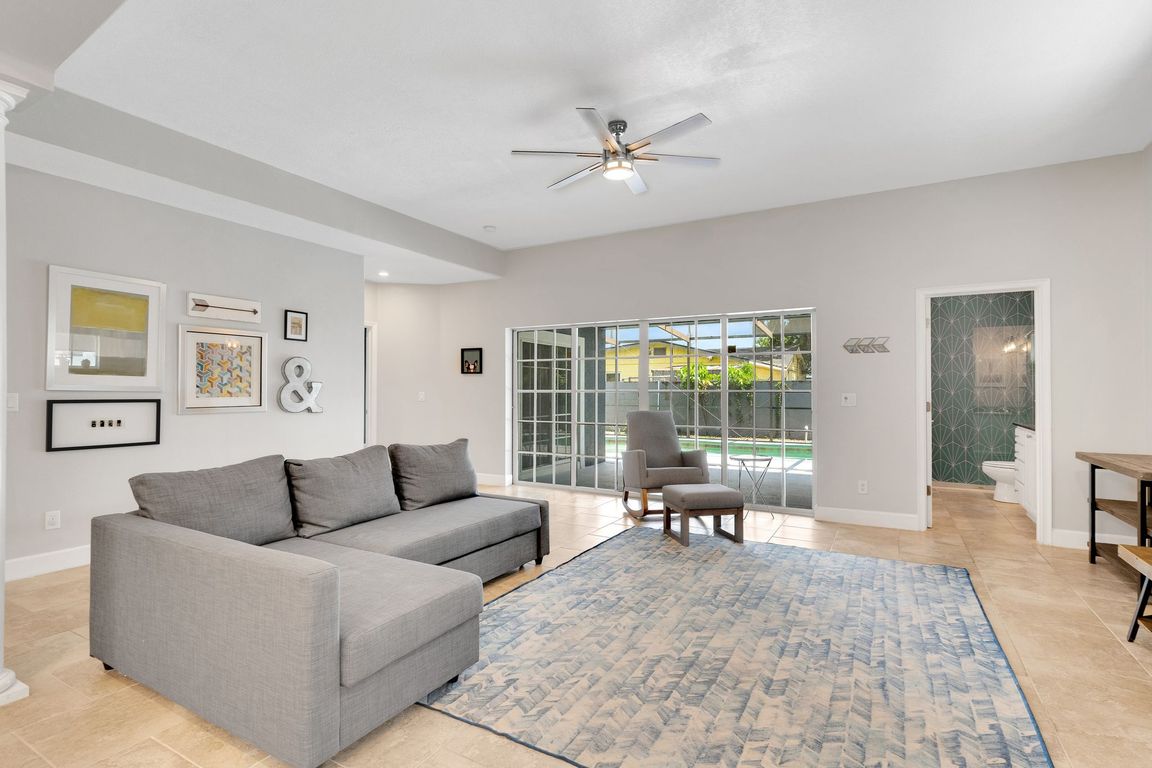
For salePrice cut: $36K (7/10)
$899,000
5beds
3,424sqft
2604 Marble Ave, Orlando, FL 32803
5beds
3,424sqft
Single family residence
Built in 2007
7,500 sqft
2 Attached garage spaces
$263 price/sqft
What's special
Screen-enclosed poolFenced yardPool homeGuest suiteOpen layoutFront paver patioDownstairs primary suite
Stunning 5 BEDROOM POOL HOME in the Heart of AUDUBON PARK GARDEN DISTRICT. Welcome to 2604 Marble Avenue — a beautifully appointed 5-bedroom, 4-bathroom home offering 3,424 SQUARE FEET of stylish living space in one of Orlando's most desirable neighborhoods. Zoned for top-rated AUDUBON PARK K-8 and WINTER PARK HIGH SCHOOL, ...
- 74 days
- on Zillow |
- 1,465 |
- 87 |
Likely to sell faster than
Source: Stellar MLS,MLS#: O6319607 Originating MLS: Orlando Regional
Originating MLS: Orlando Regional
Travel times
Family Room
Outdoor
Living Room
Kitchen
Primary Bedroom
Loft
Zillow last checked: 7 hours ago
Listing updated: August 30, 2025 at 01:07pm
Listing Provided by:
Brian Spain 407-494-1444,
LAKESIDE REALTY 321-303-2850
Source: Stellar MLS,MLS#: O6319607 Originating MLS: Orlando Regional
Originating MLS: Orlando Regional

Facts & features
Interior
Bedrooms & bathrooms
- Bedrooms: 5
- Bathrooms: 4
- Full bathrooms: 4
Rooms
- Room types: Family Room, Living Room, Utility Room, Loft
Primary bedroom
- Features: Ceiling Fan(s), En Suite Bathroom, Walk-In Closet(s)
- Level: First
- Area: 255 Square Feet
- Dimensions: 15x17
Bedroom 2
- Features: Ceiling Fan(s), En Suite Bathroom, Built-in Closet
- Level: Second
- Area: 132 Square Feet
- Dimensions: 11x12
Bedroom 3
- Features: Ceiling Fan(s), Jack & Jill Bathroom, Built-in Closet
- Level: Second
- Area: 156 Square Feet
- Dimensions: 12x13
Bedroom 4
- Features: Ceiling Fan(s), Jack & Jill Bathroom, Built-in Closet
- Level: Second
- Area: 156 Square Feet
- Dimensions: 12x13
Bedroom 5
- Features: Ceiling Fan(s), No Closet
- Level: Second
- Area: 165 Square Feet
- Dimensions: 11x15
Primary bathroom
- Features: Dual Sinks, Garden Bath, Granite Counters, Split Vanities, Tub with Separate Shower Stall, Water Closet/Priv Toilet
- Level: First
- Area: 165 Square Feet
- Dimensions: 11x15
Bathroom 2
- Features: Granite Counters, Shower No Tub, Single Vanity
- Level: First
- Area: 55 Square Feet
- Dimensions: 5x11
Bathroom 3
- Features: Granite Counters, Single Vanity, Tub With Shower
- Level: Second
- Area: 55 Square Feet
- Dimensions: 5x11
Bathroom 4
- Features: Granite Counters, Jack & Jill Bathroom, Single Vanity, Tub With Shower
- Level: Second
- Area: 60 Square Feet
- Dimensions: 5x12
Dining room
- Features: Breakfast Bar
- Level: First
- Area: 294 Square Feet
- Dimensions: 14x21
Family room
- Features: Ceiling Fan(s)
- Level: First
- Area: 336 Square Feet
- Dimensions: 16x21
Kitchen
- Features: Pantry, Granite Counters, Built-in Closet
- Level: First
- Area: 165 Square Feet
- Dimensions: 11x15
Laundry
- Level: First
- Area: 66 Square Feet
- Dimensions: 6x11
Living room
- Level: First
- Area: 272 Square Feet
- Dimensions: 16x17
Loft
- Level: Second
- Area: 143 Square Feet
- Dimensions: 11x13
Heating
- Central, Electric
Cooling
- Central Air
Appliances
- Included: Cooktop, Dishwasher, Disposal, Dryer, Microwave, Refrigerator, Washer
- Laundry: Inside, Laundry Room
Features
- Ceiling Fan(s), High Ceilings, Primary Bedroom Main Floor, Split Bedroom, Stone Counters, Walk-In Closet(s)
- Flooring: Carpet, Tile
- Doors: Sliding Doors
- Has fireplace: Yes
- Fireplace features: Family Room, Wood Burning
Interior area
- Total structure area: 4,746
- Total interior livable area: 3,424 sqft
Video & virtual tour
Property
Parking
- Total spaces: 2
- Parking features: Driveway, Garage Door Opener, Garage Faces Side
- Attached garage spaces: 2
- Has uncovered spaces: Yes
- Details: Garage Dimensions: 22x32
Features
- Levels: Two
- Stories: 2
- Patio & porch: Covered, Patio, Rear Porch, Screened
- Exterior features: Awning(s), Balcony, Sidewalk
- Has private pool: Yes
- Pool features: Gunite, In Ground, Outside Bath Access
Lot
- Size: 7,500 Square Feet
Details
- Parcel number: 182230297002080
- Zoning: R-2
- Special conditions: None
Construction
Type & style
- Home type: SingleFamily
- Architectural style: Florida
- Property subtype: Single Family Residence
Materials
- Block, Stucco, Wood Frame
- Foundation: Slab
- Roof: Shingle
Condition
- New construction: No
- Year built: 2007
Utilities & green energy
- Sewer: Public Sewer
- Water: Public
- Utilities for property: Electricity Connected, Sewer Connected, Water Connected
Community & HOA
Community
- Subdivision: GHIO TERRACE SEC 01
HOA
- Has HOA: No
- Pet fee: $0 monthly
Location
- Region: Orlando
Financial & listing details
- Price per square foot: $263/sqft
- Tax assessed value: $966,421
- Annual tax amount: $9,473
- Date on market: 6/18/2025
- Listing terms: Cash,Conventional,FHA,VA Loan
- Ownership: Fee Simple
- Total actual rent: 0
- Electric utility on property: Yes
- Road surface type: Asphalt