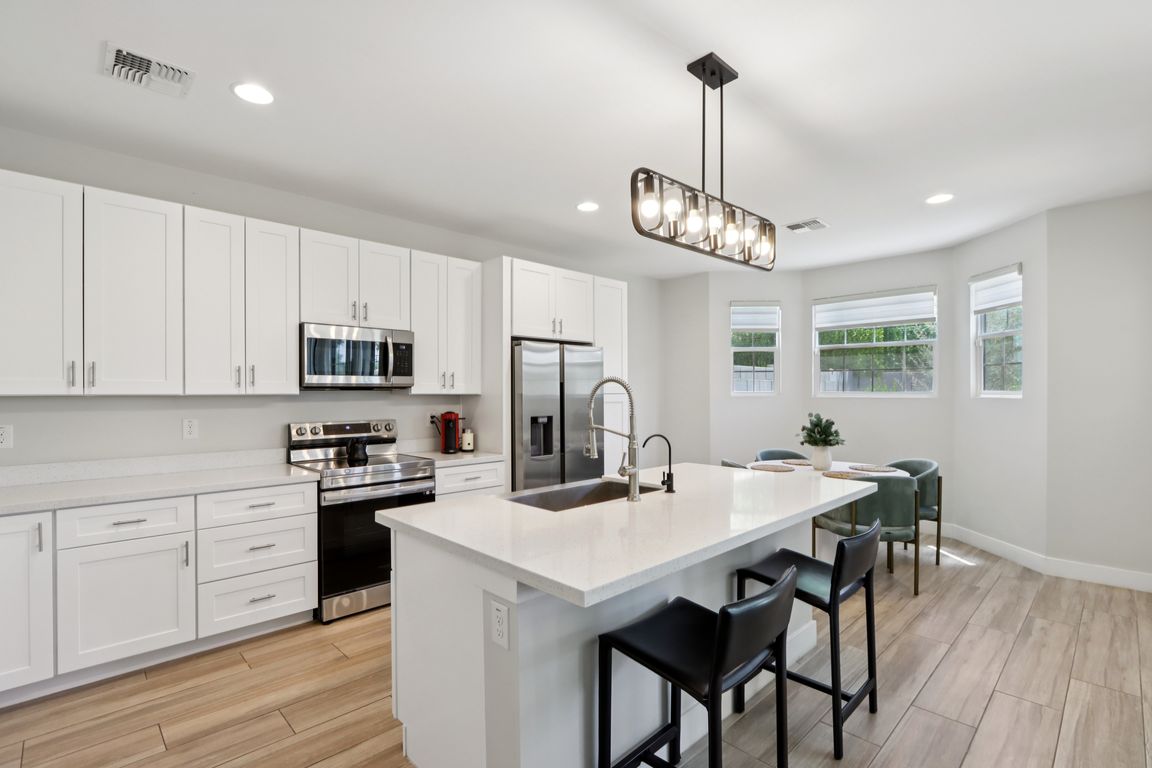
For salePrice cut: $15K (11/3)
$634,900
4beds
3baths
2,159sqft
2604 N 27th St #17, Phoenix, AZ 85008
4beds
3baths
2,159sqft
Townhouse
Built in 2023
2,720 sqft
2 Garage spaces
$294 price/sqft
$200 monthly HOA fee
What's special
Luxurious primary suiteSoaring ceilingsWhite shaker cabinetrySolid core wood doorsGleaming quartz countertopsGourmet kitchenTankless hot water heater
Welcome to the epitome of modern luxury, where high-end finishes, thoughtful design, and an unbeatable location come together to create the perfect home. This beautiful residence features soaring ceilings, an open and airy floor plan, and a warm, sophisticated aesthetic that feels both stylish and inviting. The gourmet kitchen is a true ...
- 137 days |
- 400 |
- 33 |
Source: ARMLS,MLS#: 6884838
Travel times
Kitchen
Living Room
Primary Bedroom
Primary Bathroom
Guest Bedroom 1
2nd Floor Loft
Guest Bathroom
Powder Room
Guest bedroom 2
Guest Bedroom 3
Zillow last checked: 8 hours ago
Listing updated: November 03, 2025 at 11:16am
Listed by:
Pamela Torgrimson 602-803-6904,
RETSY
Source: ARMLS,MLS#: 6884838

Facts & features
Interior
Bedrooms & bathrooms
- Bedrooms: 4
- Bathrooms: 3
Heating
- Electric
Cooling
- Central Air, Ceiling Fan(s)
Features
- High Speed Internet, Double Vanity, Upstairs, Eat-in Kitchen, Breakfast Bar, 9+ Flat Ceilings, Kitchen Island, Full Bth Master Bdrm, Separate Shwr & Tub
- Flooring: Carpet, Tile
- Has basement: No
- Common walls with other units/homes: 1 Common Wall
Interior area
- Total structure area: 2,159
- Total interior livable area: 2,159 sqft
Video & virtual tour
Property
Parking
- Total spaces: 2
- Parking features: Garage Door Opener, Direct Access, Common
- Garage spaces: 2
Features
- Stories: 2
- Patio & porch: Covered
- Exterior features: Balcony
- Pool features: None
- Spa features: None
- Fencing: Other,Block
Lot
- Size: 2,720 Square Feet
- Features: Desert Back, Desert Front, Synthetic Grass Back
Details
- Parcel number: 12034184
Construction
Type & style
- Home type: Townhouse
- Architectural style: Other
- Property subtype: Townhouse
- Attached to another structure: Yes
Materials
- Wood Frame, Painted
- Roof: Composition
Condition
- Year built: 2023
Details
- Builder name: Risi Companies, LLC
Utilities & green energy
- Sewer: Public Sewer
- Water: City Water
Green energy
- Water conservation: Tankless Ht Wtr Heat
Community & HOA
Community
- Features: Gated, Near Bus Stop
- Subdivision: IMAGINE COMMUNITIES PHASE 2
HOA
- Has HOA: Yes
- Services included: Maintenance Grounds
- HOA fee: $200 monthly
- HOA name: Imagine Communities
- HOA phone: 480-744-5205
Location
- Region: Phoenix
Financial & listing details
- Price per square foot: $294/sqft
- Annual tax amount: $3,090
- Date on market: 6/25/2025
- Cumulative days on market: 137 days
- Listing terms: Cash,Conventional,VA Loan
- Ownership: Fee Simple