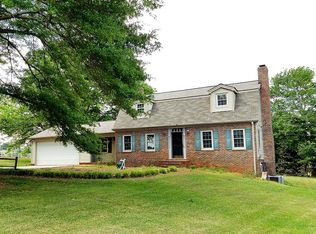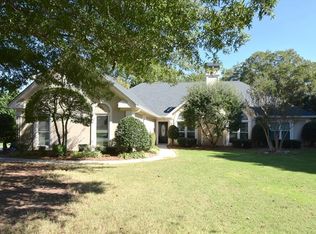First time to market, the 1.83 ac Nuckolls-Baker Mini- Estate is unlike any at this price!Custom built-SOLID,4 sides brick.Hardwood floors.Light filled rooms w/views of mature oaks surrounded by low maintenance centipede grass.Open foyer w/sweeping staircase.Main floor master w/walk in closet,laundry shoot.TRUE banquet sized dining room.At its heart a dream size kitchen w/butcher block counter tops & 12x4 island,electric dumb waiter for ferrying groceries from garage.Basement w/more room to create your vision.Separate out building w/electricity.No HOA.Zoned Agricultural 07/11/17
This property is off market, which means it's not currently listed for sale or rent on Zillow. This may be different from what's available on other websites or public sources.

