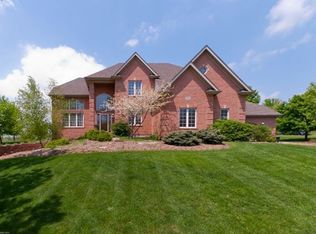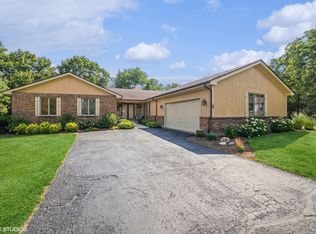Closed
$560,000
2604 Poplar View Bnd, Elgin, IL 60120
5beds
4,394sqft
Single Family Residence
Built in 1989
1.2 Acres Lot
$662,600 Zestimate®
$127/sqft
$3,872 Estimated rent
Home value
$662,600
$623,000 - $702,000
$3,872/mo
Zestimate® history
Loading...
Owner options
Explore your selling options
What's special
**Multiple offers received. Sellers are calling for highest and best offers by noon Tuesday 5/6** Nestled on a serene 1.2-acre cul-de-sac lot in the sought-after Chapel Creek subdivision, this unique contemporary home offers 3 expansive levels of living space designed for both comfort and entertaining. Featuring 5 bedrooms, 3.5 baths, plus a bonus office/craft room, 3 car attached garage, soaring two-story atrium, stone fireplace, and an inviting Trex deck overlooking the serene backyard. The first-floor primary suite provides a peaceful retreat with a spa-like en suite bathroom, whirlpool tub, separate shower, and dressing area. Upstairs, a 40-foot balcony overlooks the atrium, creating a dramatic architectural statement. The walkout basement with atrium access is perfect for guests or extended living, featuring a kitchenette currently being used as office/media room. This home is ideal for entertaining, whether inside its spacious living areas or outside in the beautifully designed patio space. Recent updates include a new roof (2023), kitchen counters and backsplash (2023), luxury vinyl plank flooring (2023), new carpet in the family room and bedroom (2023). Additional improvements include new garage doors (4 years old), sliding glass patio door, new atrium ceiling windows (5 years old), ensuring peace of mind for years to come. Located just minutes from shopping, dining, and entertainment, this home is also steps from an elementary school and near golf courses-a perfect blend of privacy and convenience. Don't miss this one-of-a-kind home!
Zillow last checked: 8 hours ago
Listing updated: June 19, 2025 at 01:33am
Listing courtesy of:
Alice Picchi 847-420-0967,
Keller Williams Success Realty
Bought with:
Jerry Hernandez
Realty of America, LLC
Source: MRED as distributed by MLS GRID,MLS#: 12314723
Facts & features
Interior
Bedrooms & bathrooms
- Bedrooms: 5
- Bathrooms: 4
- Full bathrooms: 3
- 1/2 bathrooms: 1
Primary bedroom
- Features: Flooring (Carpet), Bathroom (Full)
- Level: Main
- Area: 392 Square Feet
- Dimensions: 28X14
Bedroom 2
- Features: Flooring (Carpet)
- Level: Second
- Area: 225 Square Feet
- Dimensions: 15X15
Bedroom 3
- Features: Flooring (Carpet)
- Level: Second
- Area: 270 Square Feet
- Dimensions: 18X15
Bedroom 4
- Features: Flooring (Ceramic Tile)
- Level: Basement
- Area: 156 Square Feet
- Dimensions: 13X12
Bedroom 5
- Features: Flooring (Ceramic Tile)
- Level: Basement
- Area: 132 Square Feet
- Dimensions: 12X11
Other
- Features: Flooring (Ceramic Tile)
- Level: Basement
- Area: 644 Square Feet
- Dimensions: 46X14
Deck
- Level: Main
- Area: 336 Square Feet
- Dimensions: 24X14
Dining room
- Features: Flooring (Vinyl)
- Level: Main
- Area: 144 Square Feet
- Dimensions: 12X12
Family room
- Features: Flooring (Ceramic Tile)
- Level: Basement
- Area: 500 Square Feet
- Dimensions: 25X20
Other
- Features: Flooring (Ceramic Tile)
- Level: Basement
- Area: 500 Square Feet
- Dimensions: 25X20
Foyer
- Features: Flooring (Vinyl)
- Level: Main
- Area: 72 Square Feet
- Dimensions: 12X6
Kitchen
- Features: Kitchen (Eating Area-Breakfast Bar, Custom Cabinetry, Granite Counters, SolidSurfaceCounter), Flooring (Vinyl)
- Level: Main
- Area: 228 Square Feet
- Dimensions: 19X12
Kitchen 2nd
- Features: Flooring (Ceramic Tile)
- Level: Basement
- Area: 192 Square Feet
- Dimensions: 16X12
Laundry
- Level: Basement
- Area: 234 Square Feet
- Dimensions: 18X13
Living room
- Features: Flooring (Carpet)
- Level: Main
- Area: 338 Square Feet
- Dimensions: 26X13
Office
- Features: Flooring (Ceramic Tile)
- Level: Basement
- Area: 132 Square Feet
- Dimensions: 12X11
Heating
- Natural Gas, Forced Air
Cooling
- Central Air
Appliances
- Included: Range, Dishwasher, Refrigerator, Freezer, Washer, Dryer, Disposal, Stainless Steel Appliance(s), Water Softener Owned, Humidifier, Gas Water Heater
Features
- Cathedral Ceiling(s), 1st Floor Bedroom, In-Law Floorplan, 1st Floor Full Bath, Built-in Features
- Windows: Skylight(s)
- Basement: Finished,Exterior Entry,Rec/Family Area,Sleeping Area,Storage Space,Walk-Up Access,Daylight,Full,Walk-Out Access
- Number of fireplaces: 1
- Fireplace features: Gas Log, Gas Starter, Living Room
Interior area
- Total structure area: 4,394
- Total interior livable area: 4,394 sqft
Property
Parking
- Total spaces: 3
- Parking features: Asphalt, Garage Door Opener, On Site, Garage Owned, Attached, Garage
- Attached garage spaces: 3
- Has uncovered spaces: Yes
Accessibility
- Accessibility features: No Disability Access
Features
- Stories: 2
- Patio & porch: Deck, Patio
Lot
- Size: 1.20 Acres
- Dimensions: 75X36X303X278X341
- Features: Cul-De-Sac
Details
- Parcel number: 06174040230000
- Special conditions: None
- Other equipment: Water-Softener Owned, Ceiling Fan(s), Sump Pump, Backup Sump Pump;
Construction
Type & style
- Home type: SingleFamily
- Architectural style: Contemporary
- Property subtype: Single Family Residence
Materials
- Cedar
Condition
- New construction: No
- Year built: 1989
Details
- Builder model: CUSTOM
Utilities & green energy
- Sewer: Septic Tank
- Water: Well
Community & neighborhood
Security
- Security features: Carbon Monoxide Detector(s)
Community
- Community features: Street Paved
Location
- Region: Elgin
- Subdivision: Chapel Creek
HOA & financial
HOA
- Has HOA: Yes
- HOA fee: $230 annually
- Services included: Insurance, Other
Other
Other facts
- Listing terms: Conventional
- Ownership: Fee Simple w/ HO Assn.
Price history
| Date | Event | Price |
|---|---|---|
| 6/17/2025 | Sold | $560,000+1.8%$127/sqft |
Source: | ||
| 5/8/2025 | Contingent | $550,000$125/sqft |
Source: | ||
| 5/1/2025 | Listed for sale | $550,000+20.6%$125/sqft |
Source: | ||
| 12/16/2004 | Sold | $456,000+6%$104/sqft |
Source: Public Record | ||
| 5/22/2001 | Sold | $430,000+22.9%$98/sqft |
Source: Public Record | ||
Public tax history
| Year | Property taxes | Tax assessment |
|---|---|---|
| 2023 | $9,713 +3.5% | $40,458 |
| 2022 | $9,387 +9.2% | $40,458 +29.5% |
| 2021 | $8,595 +0.8% | $31,239 |
Find assessor info on the county website
Neighborhood: 60120
Nearby schools
GreatSchools rating
- 5/10Hilltop Elementary SchoolGrades: PK-6Distance: 0.1 mi
- 3/10Ellis Middle SchoolGrades: 7-8Distance: 2.2 mi
- 2/10Elgin High SchoolGrades: 9-12Distance: 1.2 mi
Schools provided by the listing agent
- Elementary: Hilltop Elementary School
- Middle: Ellis Middle School
- High: Elgin High School
- District: 46
Source: MRED as distributed by MLS GRID. This data may not be complete. We recommend contacting the local school district to confirm school assignments for this home.

Get pre-qualified for a loan
At Zillow Home Loans, we can pre-qualify you in as little as 5 minutes with no impact to your credit score.An equal housing lender. NMLS #10287.
Sell for more on Zillow
Get a free Zillow Showcase℠ listing and you could sell for .
$662,600
2% more+ $13,252
With Zillow Showcase(estimated)
$675,852
