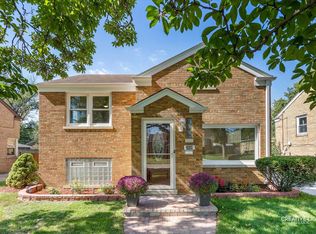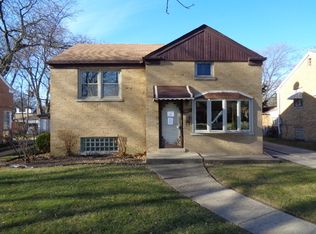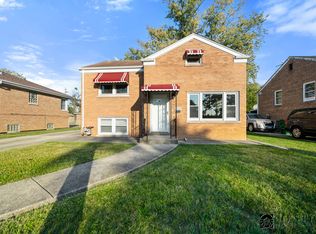Closed
$180,000
2604 S 12th Ave, Broadview, IL 60155
3beds
1,691sqft
Single Family Residence
Built in 1953
6,700 Square Feet Lot
$192,200 Zestimate®
$106/sqft
$2,364 Estimated rent
Home value
$192,200
$171,000 - $215,000
$2,364/mo
Zestimate® history
Loading...
Owner options
Explore your selling options
What's special
Amazing opportunity to Own your Own Home! Huge potential in this quad-level property! Additionally, it also comes with a Side-Drive, Spacious Back Yard and a 1.5 Car Garage! Property subject to 3 Days First Look Period. Upon the expiration of the First Look Period Seller will negotiate offers. Seller will not turn utilities on. Selling in As-Is Condition. Equal Housing "Everyone deserves the American Dream". A Must Buy! The seller is asking for "H&B" by 11:00 AM of Tuesday 04/30. Thank you & good luck.
Zillow last checked: 8 hours ago
Listing updated: July 09, 2024 at 07:28am
Listing courtesy of:
Gaspar Flores 773-581-9600,
Su Familia Real Estate Inc,
Gaspar Flores Jr. 773-593-0823,
Su Familia Real Estate Inc
Bought with:
Noel Marrero
Keller Williams Infinity
Source: MRED as distributed by MLS GRID,MLS#: 12039665
Facts & features
Interior
Bedrooms & bathrooms
- Bedrooms: 3
- Bathrooms: 2
- Full bathrooms: 1
- 1/2 bathrooms: 1
Primary bedroom
- Features: Flooring (Carpet)
- Level: Third
- Area: 252 Square Feet
- Dimensions: 28X09
Bedroom 2
- Features: Flooring (Carpet)
- Level: Second
- Area: 132 Square Feet
- Dimensions: 12X11
Bedroom 3
- Features: Flooring (Hardwood)
- Level: Second
- Area: 120 Square Feet
- Dimensions: 12X10
Kitchen
- Features: Kitchen (Eating Area-Table Space), Flooring (Vinyl)
- Level: Main
- Area: 132 Square Feet
- Dimensions: 12X11
Living room
- Features: Flooring (Carpet)
- Level: Main
- Area: 225 Square Feet
- Dimensions: 15X15
Heating
- Natural Gas, Forced Air
Cooling
- Central Air
Features
- Flooring: Hardwood
- Basement: Unfinished,Full
Interior area
- Total structure area: 0
- Total interior livable area: 1,691 sqft
Property
Parking
- Total spaces: 1
- Parking features: On Site, Detached, Garage
- Garage spaces: 1
Accessibility
- Accessibility features: No Disability Access
Features
- Stories: 2
- Fencing: Fenced
Lot
- Size: 6,700 sqft
Details
- Parcel number: 15224010330000
- Special conditions: Real Estate Owned
Construction
Type & style
- Home type: SingleFamily
- Architectural style: Cape Cod
- Property subtype: Single Family Residence
Materials
- Brick
- Foundation: Concrete Perimeter
- Roof: Asphalt
Condition
- New construction: No
- Year built: 1953
Utilities & green energy
- Electric: Fuses
- Sewer: Public Sewer
- Water: Public
Community & neighborhood
Location
- Region: Broadview
Other
Other facts
- Listing terms: Cash
- Ownership: Fee Simple
Price history
| Date | Event | Price |
|---|---|---|
| 7/3/2024 | Sold | $180,000$106/sqft |
Source: | ||
Public tax history
| Year | Property taxes | Tax assessment |
|---|---|---|
| 2023 | $5,701 +15.1% | $23,000 +27.1% |
| 2022 | $4,953 +303.6% | $18,101 |
| 2021 | $1,227 +10.6% | $18,101 |
Find assessor info on the county website
Neighborhood: 60155
Nearby schools
GreatSchools rating
- 5/10Lindop Elementary SchoolGrades: PK-8Distance: 0.8 mi
- 2/10Proviso East High SchoolGrades: 9-12Distance: 1.8 mi
Schools provided by the listing agent
- District: 89
Source: MRED as distributed by MLS GRID. This data may not be complete. We recommend contacting the local school district to confirm school assignments for this home.

Get pre-qualified for a loan
At Zillow Home Loans, we can pre-qualify you in as little as 5 minutes with no impact to your credit score.An equal housing lender. NMLS #10287.
Sell for more on Zillow
Get a free Zillow Showcase℠ listing and you could sell for .
$192,200
2% more+ $3,844
With Zillow Showcase(estimated)
$196,044

