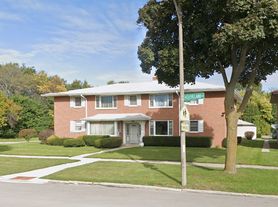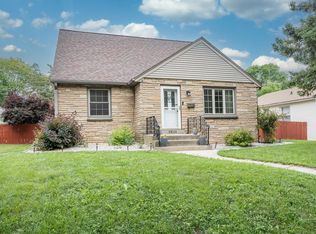Well maintained cape cod. Bright & updated kitchen with beautiful cabinetry features pull out shelving and soft close drawers. Granite countertops complimented with ceramic tile backsplash. Stainless steel refrigerator and stove. Hardwood floors throughout main level and 3rd bedroom upstairs with 2 bonus loft areas for your office, playroom, crafting, etc. plus 2 attic crawl spaces for storage. More room to roam or entertain in the lower level rec room with family room, bar area, 2nd full bath, and workshop. Roof 2008, furnace 2015, central air 2020, Close to McCarty and Jackson parks, Spanish immersion school, Fairview school and restaurants.
This home rental does not include furnishings.
Our Rental Criteria:
- All family members over the age of 18 are required to complete a rental application.
- Monthly gross income must equal or exceed 2x times the monthly rent.
- Your credit score to apply must be at a minimum score of at least 600 to be accepted for a review.
- Income must be from a verifiable source, no cash paying jobs or temporary positions will qualify.
- Proof of identification is required. Your valid State ID, Driver's license or passport are acceptable.
- If your eviction is less than 2 years old or is in open case status with the courts, we probably will not be able to work with you.
- If accepted, you are required to provide Proof of Renter's Insurance. Renter's insurance is required prior to receiving keys.
- If approved, Proof of WE Energies installed in your name will be required.
Contact to apply!
Rent paid on 1st of month.
Security deposit of 1 month rent, to protect against damages or unpaid rent, returned after inspection when tenant moves out.
Limit of 4 people allowed to live in the home.
Contact me for maintenance/repairs.
Lease of 12 months, renewal of 12 months.
Termination of lease before 12 months will forfeit security deposit
Tenants pay utilities.
WiFi spectrum or AT&T Fiber line ready.
Renter is responsible for lawn care and snow removal (will go 50/50 on year round yard service)
No fires indoors.
House for rent
Accepts Zillow applications
$2,500/mo
2604 S 62nd St, Milwaukee, WI 53219
3beds
1,463sqft
Price may not include required fees and charges.
Single family residence
Available Sat Nov 1 2025
Cats, dogs OK
Central air
In unit laundry
Garage parking
Forced air
What's special
Bonus loft areasLower level rec roomFamily roomCeramic tile backsplashBeautiful cabinetrySoft close drawersHardwood floors
- 9 days
- on Zillow |
- -- |
- -- |
Travel times
Facts & features
Interior
Bedrooms & bathrooms
- Bedrooms: 3
- Bathrooms: 2
- Full bathrooms: 2
Heating
- Forced Air
Cooling
- Central Air
Appliances
- Included: Dishwasher, Dryer, Freezer, Microwave, Oven, Refrigerator, Washer
- Laundry: In Unit
Features
- Flooring: Hardwood, Tile
Interior area
- Total interior livable area: 1,463 sqft
Property
Parking
- Parking features: Detached, Garage, Off Street
- Has garage: Yes
- Details: Contact manager
Features
- Patio & porch: Patio
- Exterior features: Bicycle storage, Garden, Heating system: Forced Air
Details
- Parcel number: 4901262000
Construction
Type & style
- Home type: SingleFamily
- Property subtype: Single Family Residence
Community & HOA
Location
- Region: Milwaukee
Financial & listing details
- Lease term: 1 Year
Price history
| Date | Event | Price |
|---|---|---|
| 9/21/2025 | Listed for rent | $2,500-3.8%$2/sqft |
Source: Zillow Rentals | ||
| 7/22/2025 | Listing removed | $2,600$2/sqft |
Source: Zillow Rentals | ||
| 7/12/2025 | Listed for rent | $2,600$2/sqft |
Source: Zillow Rentals | ||
| 2/11/2021 | Sold | $200,000+11.8%$137/sqft |
Source: Public Record | ||
| 12/24/2020 | Listed for sale | $178,900$122/sqft |
Source: Keller Williams Realty-Milwaukee Southwest #1722296 | ||

