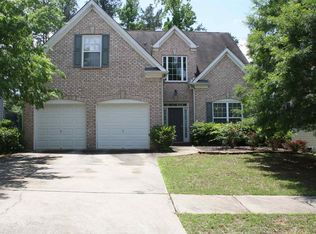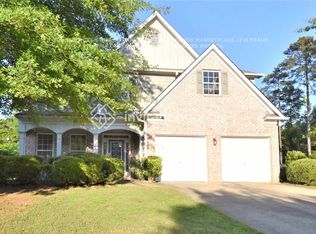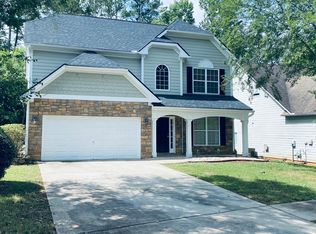Closed
$360,000
2604 Sapling Trl, Locust Grove, GA 30248
4beds
2,505sqft
Single Family Residence, Residential
Built in 2004
871.2 Square Feet Lot
$344,400 Zestimate®
$144/sqft
$2,211 Estimated rent
Home value
$344,400
$307,000 - $386,000
$2,211/mo
Zestimate® history
Loading...
Owner options
Explore your selling options
What's special
Welcome to your new home in the heart of the prestigious Heron Bay Golf and Country Club community. This meticulously maintained haven has been FULLY RENOVATED to perfection with modern finishes, and boasts a NEW ROOF, ensuring both charm and durability. Step inside and discover modern elegance with fresh porcelain tiles gracing the entire lower level and all bathrooms, including the formal living room, separate dining room, great room, and kitchen. The open floor plan kitchen shines with exquisite waterfall quartz countertops and features a new GE gas range, a never-used Whirlpool dishwasher, a Kenmore French-door refrigerator, and a separate wine fridge. Renovated bathrooms offer a spa-like retreat with thoughtful touches enhancing every corner. The converted garage adds versatility as a movie theatre, home gym, bonus room, or storage space, while the cleverly relocated pantry maximizes convenience. Recessed ceiling lights illuminate the space with warmth and charm, creating an inviting ambiance day or night. Outside, a fenced-in backyard invites outdoor enjoyment and relaxation, providing the perfect setting for friend and family gatherings. Beyond its borders, the Heron Bay Golf and Country Club community offers an array of amenities, from a pristine golf course to a bustling clubhouse, fitness center, and more. Experience the epitome of luxury living.
Zillow last checked: 8 hours ago
Listing updated: July 30, 2024 at 10:55pm
Listing Provided by:
Candy Aguirre,
Keller Williams Buckhead 404-604-3800
Bought with:
Tahirah McLeod, 433297
Keller Williams Realty West Atlanta
Source: FMLS GA,MLS#: 7365291
Facts & features
Interior
Bedrooms & bathrooms
- Bedrooms: 4
- Bathrooms: 3
- Full bathrooms: 2
- 1/2 bathrooms: 1
Primary bedroom
- Features: Oversized Master
- Level: Oversized Master
Bedroom
- Features: Oversized Master
Primary bathroom
- Features: Double Vanity, Separate Tub/Shower, Soaking Tub
Dining room
- Features: Separate Dining Room
Kitchen
- Features: Pantry Walk-In, Stone Counters, View to Family Room
Heating
- Forced Air, Natural Gas, Zoned
Cooling
- Ceiling Fan(s), Central Air, Electric, Zoned
Appliances
- Included: Dishwasher, Disposal, Dryer, Gas Range, Microwave, Range Hood, Refrigerator, Washer, Other
- Laundry: Laundry Room, Upper Level
Features
- Crown Molding, Entrance Foyer, High Ceilings 9 ft Main, Walk-In Closet(s)
- Flooring: Ceramic Tile, Laminate
- Windows: Double Pane Windows, Window Treatments
- Basement: None
- Attic: Pull Down Stairs
- Number of fireplaces: 1
- Fireplace features: Gas Starter, Glass Doors, Great Room
- Common walls with other units/homes: No Common Walls
Interior area
- Total structure area: 2,505
- Total interior livable area: 2,505 sqft
- Finished area above ground: 2,505
- Finished area below ground: 0
Property
Parking
- Total spaces: 2
- Parking features: Driveway, Garage Door Opener, Storage
- Has garage: Yes
- Has uncovered spaces: Yes
Accessibility
- Accessibility features: None
Features
- Levels: Two
- Stories: 2
- Patio & porch: Front Porch, Patio
- Exterior features: Private Yard, Rain Gutters, Storage, No Dock
- Pool features: None
- Spa features: None
- Fencing: Back Yard,Fenced,Wood
- Has view: Yes
- View description: Other
- Waterfront features: None
- Body of water: None
Lot
- Size: 871.20 sqft
- Features: Back Yard, Front Yard, Landscaped
Details
- Additional structures: None
- Parcel number: 080A01175000
- Other equipment: None
- Horse amenities: None
Construction
Type & style
- Home type: SingleFamily
- Architectural style: Craftsman
- Property subtype: Single Family Residence, Residential
Materials
- HardiPlank Type, Stone
- Foundation: Slab
- Roof: Composition,Shingle
Condition
- Resale
- New construction: No
- Year built: 2004
Utilities & green energy
- Electric: 110 Volts, 220 Volts in Laundry
- Sewer: Public Sewer
- Water: Public
- Utilities for property: Cable Available, Electricity Available, Natural Gas Available, Phone Available, Sewer Available, Water Available
Green energy
- Energy efficient items: Insulation, Windows
- Energy generation: None
Community & neighborhood
Security
- Security features: Smoke Detector(s)
Community
- Community features: Clubhouse, Country Club, Dog Park, Fitness Center, Golf, Homeowners Assoc, Near Trails/Greenway, Park, Playground, Pool, Street Lights, Tennis Court(s)
Location
- Region: Locust Grove
- Subdivision: Wildewood At Heron Bay
HOA & financial
HOA
- Has HOA: Yes
- HOA fee: $1,150 annually
- Services included: Swim, Tennis
Other
Other facts
- Listing terms: 1031 Exchange,Cash,Conventional,FHA,VA Loan
- Road surface type: Paved
Price history
| Date | Event | Price |
|---|---|---|
| 7/19/2024 | Sold | $360,000-6.5%$144/sqft |
Source: | ||
| 6/16/2024 | Contingent | $385,000$154/sqft |
Source: | ||
| 5/9/2024 | Listed for sale | $385,000$154/sqft |
Source: | ||
| 12/4/2023 | Listing removed | $385,000$154/sqft |
Source: | ||
| 11/10/2023 | Listed for sale | $385,000$154/sqft |
Source: | ||
Public tax history
| Year | Property taxes | Tax assessment |
|---|---|---|
| 2024 | $3,543 +12% | $129,560 -0.7% |
| 2023 | $3,162 +4.7% | $130,480 +26.6% |
| 2022 | $3,019 +17.7% | $103,040 +23% |
Find assessor info on the county website
Neighborhood: 30248
Nearby schools
GreatSchools rating
- 2/10Bethlehem Elementary SchoolGrades: PK-5Distance: 3.9 mi
- 4/10Luella Middle SchoolGrades: 6-8Distance: 2.9 mi
- 4/10Luella High SchoolGrades: 9-12Distance: 3 mi
Schools provided by the listing agent
- Elementary: Bethlehem - Henry
- Middle: Luella
- High: Luella
Source: FMLS GA. This data may not be complete. We recommend contacting the local school district to confirm school assignments for this home.
Get a cash offer in 3 minutes
Find out how much your home could sell for in as little as 3 minutes with a no-obligation cash offer.
Estimated market value
$344,400
Get a cash offer in 3 minutes
Find out how much your home could sell for in as little as 3 minutes with a no-obligation cash offer.
Estimated market value
$344,400


