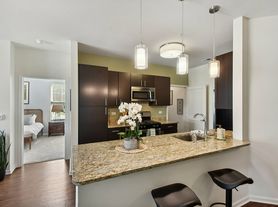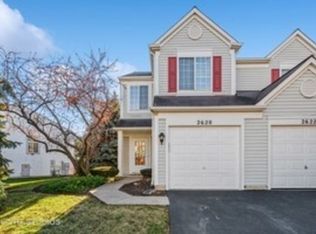Available NOW! Welcome to this stylish and well-maintained second-floor condo offering the perfect blend of comfort, convenience, and serene surroundings. Enjoy peaceful pond views from your private deck and dining area-ideal for morning coffee or relaxing after a long day. This bright end unit features skylights that fill the open floor plan including a living room, kitchen, dining area with natural light. The updated kitchen boasts white cabinetry, Alpine White Silestone Quartz countertops, a sleek glass subway tile backsplash, Samsung stainless steel appliances, and elegant pendant lighting. Primary bedroom includes a large walk in closet, and a NEWLY Renovated Full bathroom including a new tile shower. The home includes a convenient in-unit laundry room with an LG top-load washer and front-load gas dryer. Additional bedroom includes a closet and access to 2nd bathroom. Private attached one-car garage (tool cabinet included).Located in a quiet community with scenic views and easy access to Amazon Fresh, Naperville Public Library, LA Fitness, this move-in-ready condo offers everything you need for easy, comfortable living in Naperville. District 204 School, Neuqua Valley High School!
House for rent
$2,500/mo
2604 Sheehan Ct UNIT 204, Naperville, IL 60564
2beds
1,240sqft
Price may not include required fees and charges.
Singlefamily
Available now
Central air
Gas dryer hookup laundry
1 Attached garage space parking
Natural gas, forced air
What's special
Scenic viewsFront-load gas dryerPeaceful pond viewsPrivate deckIn-unit laundry roomOpen floor planLg top-load washer
- 15 days |
- -- |
- -- |
Zillow last checked: 8 hours ago
Listing updated: November 20, 2025 at 04:28am
Travel times
Looking to buy when your lease ends?
Consider a first-time homebuyer savings account designed to grow your down payment with up to a 6% match & a competitive APY.
Facts & features
Interior
Bedrooms & bathrooms
- Bedrooms: 2
- Bathrooms: 2
- Full bathrooms: 2
Rooms
- Room types: Walk In Closet
Heating
- Natural Gas, Forced Air
Cooling
- Central Air
Appliances
- Included: Dishwasher, Disposal, Dryer, Microwave, Range, Refrigerator, Washer
- Laundry: Gas Dryer Hookup, In Unit, Upper Level
Features
- Cathedral Ceiling(s), Open Floorplan, Quartz Counters, Vaulted Ceiling(s), View, Walk In Closet, Walk-In Closet(s)
Interior area
- Total interior livable area: 1,240 sqft
Property
Parking
- Total spaces: 1
- Parking features: Attached, Garage, Covered
- Has attached garage: Yes
- Details: Contact manager
Features
- Exterior features: Asphalt, Attached, Carbon Monoxide Detector(s), Cathedral Ceiling(s), Common Grounds, Deck, Fire Sprinkler System, Foyer, Garage, Garage Door Opener, Garage Owned, Gardener included in rent, Gas Dryer Hookup, Gas Water Heater, Heating system: Forced Air, Heating: Gas, In Unit, Landscaped, Lot Features: Common Grounds, Landscaped, No Disability Access, Open Floorplan, Quartz Counters, Roof Type: Asphalt, Skylight(s), Snow Removal included in rent, Stainless Steel Appliance(s), Upper Level, Vaulted Ceiling(s), Walk In Closet
- Has view: Yes
- View description: Water View
Details
- Parcel number: 0701031050071008
Construction
Type & style
- Home type: SingleFamily
- Property subtype: SingleFamily
Materials
- Roof: Asphalt
Condition
- Year built: 1998
Community & HOA
Location
- Region: Naperville
Financial & listing details
- Lease term: Contact For Details
Price history
| Date | Event | Price |
|---|---|---|
| 11/10/2025 | Listed for rent | $2,500$2/sqft |
Source: MRED as distributed by MLS GRID #12514468 | ||
| 9/25/2025 | Sold | $287,000-7.4%$231/sqft |
Source: | ||
| 9/15/2025 | Contingent | $309,900$250/sqft |
Source: | ||
| 8/11/2025 | Listed for sale | $309,900$250/sqft |
Source: | ||
| 8/3/2025 | Contingent | $309,900$250/sqft |
Source: | ||

