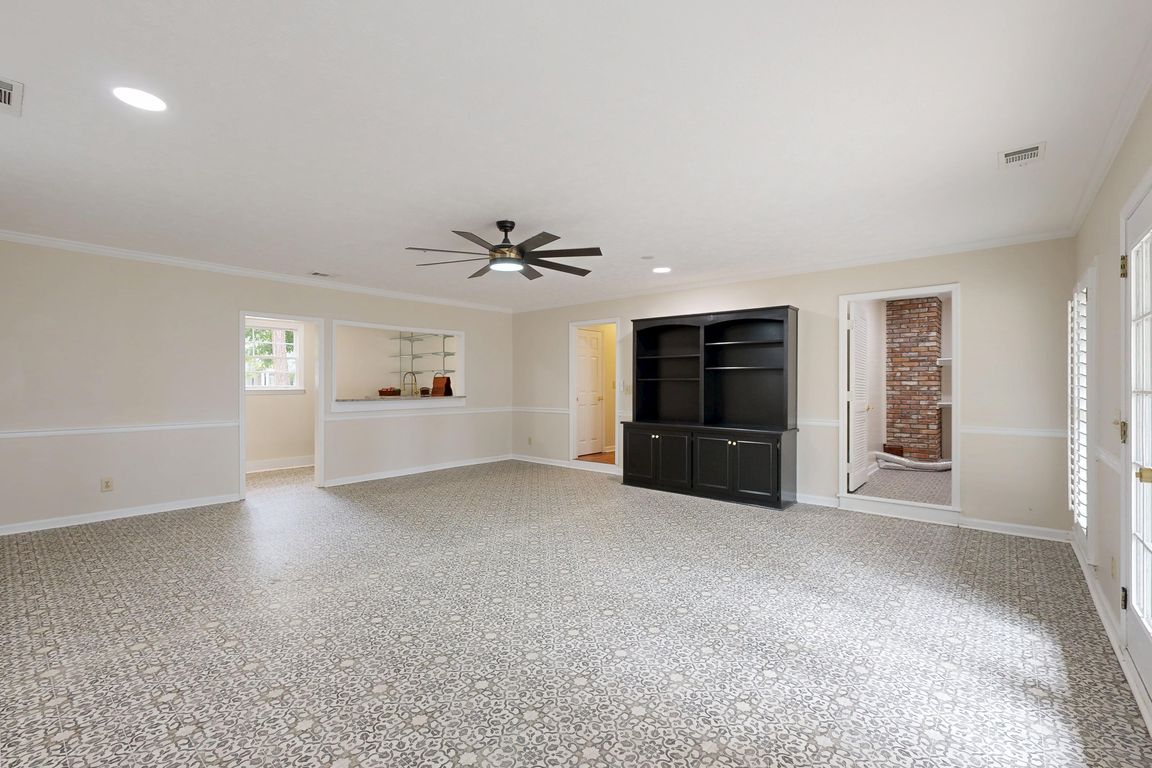
For salePrice cut: $3.12K (11/12)
$536,880
5beds
4,474sqft
2604 Sue Mack Dr, Columbus, GA 31906
5beds
4,474sqft
Single family residence
Built in 1978
0.37 Acres
Open parking
$120 price/sqft
What's special
Charming gazeboFenced backyardPower-washed surfacesHand-scraped engineered hardwood floorsSeven-year-old main roofHigh-end appliance packageBeverage refrigerator
Welcome to this stunning five-bedroom, three-and-a-half-bathroom home nestled in a desirable Columbus neighborhood where comfort meets sophistication. This impressive 4,533-square-foot residence has undergone a remarkable transformation that would make even the most discerning homeowner smile with satisfaction. Step inside to discover gorgeous hand-scraped engineered hardwood floors that flow throughout the living ...
- 123 days |
- 394 |
- 27 |
Likely to sell faster than
Source: CBORGA,MLS#: 222485
Travel times
Family Room
Kitchen
Primary Bedroom
Zillow last checked: 8 hours ago
Listing updated: November 12, 2025 at 08:41am
Listed by:
Jeanne Martz 706-587-2188,
Coldwell Banker / Kennon, Parker, Duncan & Davis
Source: CBORGA,MLS#: 222485
Facts & features
Interior
Bedrooms & bathrooms
- Bedrooms: 5
- Bathrooms: 4
- Full bathrooms: 3
- 1/2 bathrooms: 1
Rooms
- Room types: Bonus Room, Living Room, Dining Room
Primary bathroom
- Features: Double Vanity
Dining room
- Features: Separate
Kitchen
- Features: Breakfast Area, View Family Room
Heating
- Electric
Cooling
- Ceiling Fan(s), Central Electric
Appliances
- Included: Dishwasher, Electric Range, Microwave, Self Cleaning Oven
- Laundry: Laundry Room
Features
- Walk-In Closet(s), Double Vanity, Entrance Foyer, Wet Bar
- Flooring: Hardwood
- Doors: Storm Door(s)
- Windows: Skylight(s)
- Attic: Permanent Stairs
- Number of fireplaces: 1
- Fireplace features: Family Room, Masonry
Interior area
- Total structure area: 4,474
- Total interior livable area: 4,474 sqft
Video & virtual tour
Property
Parking
- Parking features: Driveway, Level Driveway
- Has uncovered spaces: Yes
Features
- Levels: Two
- Patio & porch: Patio
- Exterior features: Landscaping, Sprinkler
- Spa features: Bath
Lot
- Size: 0.37 Acres
- Features: Corner Lot, Level, Private Backyard
Details
- Additional structures: Outbuilding
- Parcel number: 067 009 003
Construction
Type & style
- Home type: SingleFamily
- Property subtype: Single Family Residence
Materials
- Brick, Vinyl Siding
Condition
- New construction: No
- Year built: 1978
Utilities & green energy
- Sewer: Public Sewer
- Water: Public
Green energy
- Energy efficient items: Roof
Community & HOA
Community
- Features: Cable TV, Bus, Street Lights
- Security: None
- Subdivision: Hilton Heights
Location
- Region: Columbus
Financial & listing details
- Price per square foot: $120/sqft
- Tax assessed value: $299,000
- Annual tax amount: $4,682
- Date on market: 7/28/2025