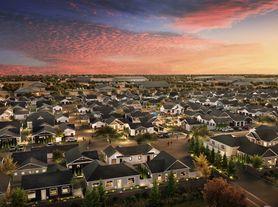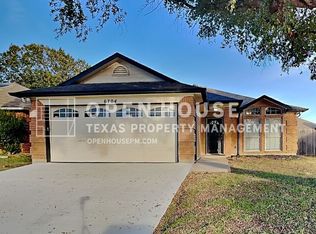This beautiful spacious 4-bedroom, 2-bath home is ready for you! Step into a grand high-ceiling entrance that opens to a spacious living room with BRAND NEW LAMINATE FLOORING and a cozy fireplace, flowing seamlessly into the dining area and kitchen. The kitchen is equipped with stainless steel appliances, granite counters, and a pantry for extra storage. Three bedrooms and a full bath are conveniently located to the left, while the primary suite features laminate flooring, a walk-in closet, and a private en-suite bathroom. Enjoy evening on the covered back patio-perfect for entertaining and relaxing. Thie home nested within the highly sought-after KELLER ISD. Community pool and other amenities. Don't miss this opportunity-Call me today!
House for rent
$2,245/mo
2604 Triangle Leaf Dr, Fort Worth, TX 76244
4beds
1,879sqft
Price may not include required fees and charges.
Singlefamily
Available now
Attached garage parking
What's special
Cozy fireplaceHigh-ceiling entranceBrand new laminate flooringStainless steel appliancesDining areaGranite countersCovered back patio
- 68 days |
- -- |
- -- |
Travel times
Looking to buy when your lease ends?
Consider a first-time homebuyer savings account designed to grow your down payment with up to a 6% match & a competitive APY.
Facts & features
Interior
Bedrooms & bathrooms
- Bedrooms: 4
- Bathrooms: 2
- Full bathrooms: 2
Appliances
- Included: Dishwasher, Microwave
Features
- Walk In Closet
Interior area
- Total interior livable area: 1,879 sqft
Property
Parking
- Parking features: Attached, Other
- Has attached garage: Yes
- Details: Contact manager
Features
- Exterior features: Brick, Roof Type: Shake Shingle, Walk In Closet
Details
- Parcel number: 41116992
Construction
Type & style
- Home type: SingleFamily
- Property subtype: SingleFamily
Materials
- Roof: Shake Shingle
Condition
- Year built: 2013
Community & HOA
Location
- Region: Fort Worth
Financial & listing details
- Lease term: Contact For Details
Price history
| Date | Event | Price |
|---|---|---|
| 11/14/2025 | Price change | $2,245-2.2%$1/sqft |
Source: Zillow Rentals | ||
| 10/17/2025 | Price change | $2,295-4.2%$1/sqft |
Source: Zillow Rentals | ||
| 9/27/2025 | Price change | $2,395-4.2%$1/sqft |
Source: Zillow Rentals | ||
| 9/15/2025 | Listed for rent | $2,500$1/sqft |
Source: Zillow Rentals | ||
| 9/5/2025 | Sold | -- |
Source: NTREIS #20982223 | ||

