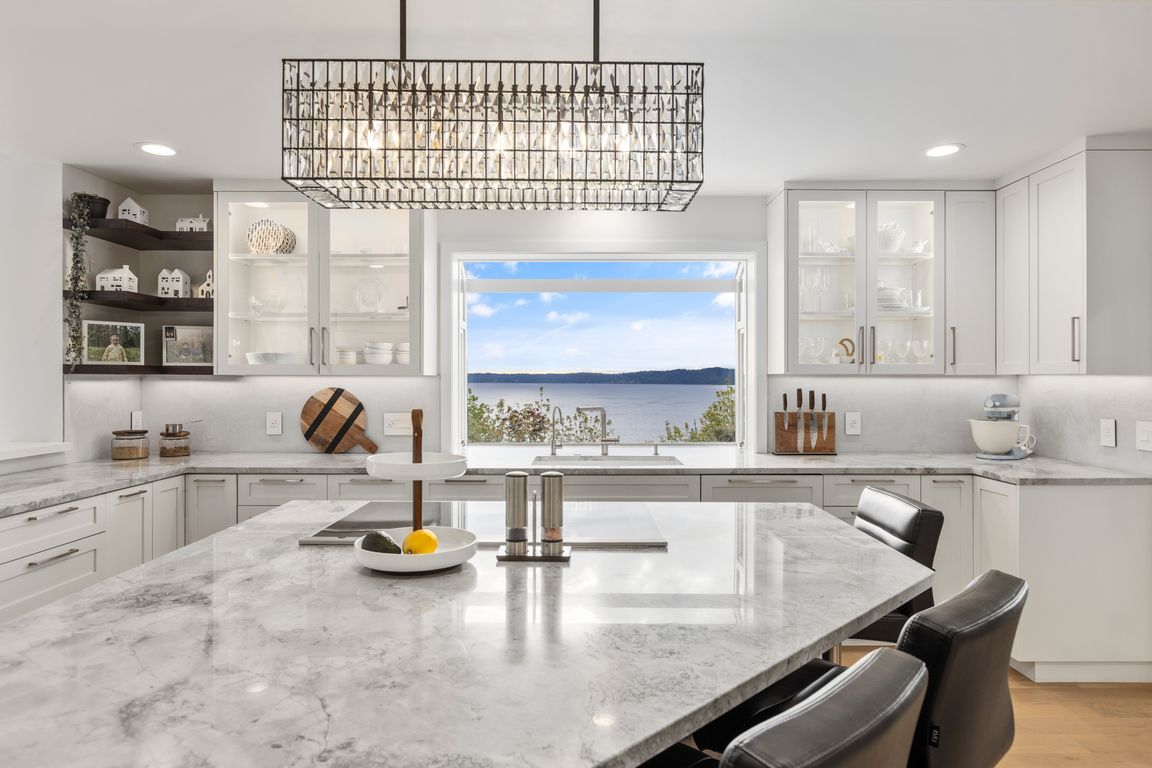
PendingPrice cut: $90K (6/20)
$1,995,000
4beds
2,868sqft
26045 Marine View Drive S, Des Moines, WA 98198
4beds
2,868sqft
Single family residence
Built in 2001
0.75 Acres
3 Attached garage spaces
$696 price/sqft
What's special
Modern spa-like bathPrivate entranceOversized islandSoaring ceilingsWhite oak floorsPrimary suiteUnrivaled views
This high-bank waterfront property offers unrivaled views that stretch across Puget Sound, framing the majesty of the Olympics and Maury Island. Upon entering, you will be greeted by soaring ceilings and white oak floors that flow seamlessly throughout the open-concept home. The main floor jr suite w/views and its private entrance. ...
- 79 days
- on Zillow |
- 1,177 |
- 56 |
Source: NWMLS,MLS#: 2385102
Travel times
Kitchen
Living Room
Primary Bedroom
Zillow last checked: 7 hours ago
Listing updated: August 06, 2025 at 08:34am
Listed by:
Carla R. Clark,
KW Mountains to Sound Realty,
Kylie M. Johnson,
KW Mountains to Sound Realty
Source: NWMLS,MLS#: 2385102
Facts & features
Interior
Bedrooms & bathrooms
- Bedrooms: 4
- Bathrooms: 4
- Full bathrooms: 3
- 1/2 bathrooms: 1
- Main level bathrooms: 2
- Main level bedrooms: 1
Bedroom
- Level: Main
Bathroom full
- Level: Main
Other
- Level: Main
Dining room
- Level: Main
Entry hall
- Level: Main
Kitchen with eating space
- Level: Main
Living room
- Level: Main
Utility room
- Level: Main
Heating
- Fireplace, 90%+ High Efficiency, Forced Air, Heat Pump, Electric, Natural Gas
Cooling
- 90%+ High Efficiency, Forced Air, Heat Pump
Appliances
- Included: Dishwasher(s), Disposal, Dryer(s), Microwave(s), Refrigerator(s), Stove(s)/Range(s), Washer(s), Garbage Disposal, Water Heater: Gas, Water Heater Location: Garage
Features
- Bath Off Primary, Ceiling Fan(s), Dining Room, High Tech Cabling, Loft, Walk-In Pantry
- Flooring: Ceramic Tile, Hardwood, Carpet
- Windows: Double Pane/Storm Window, Skylight(s)
- Basement: None
- Number of fireplaces: 1
- Fireplace features: Gas, Main Level: 1, Fireplace
Interior area
- Total structure area: 2,868
- Total interior livable area: 2,868 sqft
Video & virtual tour
Property
Parking
- Total spaces: 3
- Parking features: Driveway, Attached Garage
- Attached garage spaces: 3
Features
- Levels: Two
- Stories: 2
- Entry location: Main
- Patio & porch: Second Primary Bedroom, Bath Off Primary, Ceiling Fan(s), Double Pane/Storm Window, Dining Room, Fireplace, High Tech Cabling, Loft, Security System, Skylight(s), SMART Wired, Sprinkler System, Vaulted Ceiling(s), Walk-In Closet(s), Walk-In Pantry, Water Heater, Wine/Beverage Refrigerator
- Has view: Yes
- View description: Mountain(s), Ocean, Sound, Territorial
- Has water view: Yes
- Water view: Ocean,Sound
- Waterfront features: High Bank, River Front, Saltwater, Sound
- Frontage length: Waterfront Ft: 60
Lot
- Size: 0.75 Acres
- Features: Open Lot, Paved, Cable TV, Deck, Gas Available, High Speed Internet, Patio, Sprinkler System
- Topography: Level,Sloped,Steep Slope
- Residential vegetation: Wooded
Details
- Parcel number: 5068400036
- Special conditions: Standard
Construction
Type & style
- Home type: SingleFamily
- Property subtype: Single Family Residence
Materials
- Brick, Cement Planked, Wood Siding, Cement Plank
- Foundation: Poured Concrete
- Roof: Composition
Condition
- Year built: 2001
Utilities & green energy
- Electric: Company: Puget Sound Energy
- Sewer: Sewer Connected, Company: Lakehaven Water and Sewer District
- Water: Public, Company: Lakehaven Water and Sewer District
Community & HOA
Community
- Security: Security System
- Subdivision: Woodmont
Location
- Region: Des Moines
Financial & listing details
- Price per square foot: $696/sqft
- Tax assessed value: $1,699,000
- Annual tax amount: $17,987
- Date on market: 5/3/2025
- Listing terms: Cash Out,Conventional
- Inclusions: Dishwasher(s), Dryer(s), Garbage Disposal, Microwave(s), Refrigerator(s), Stove(s)/Range(s), Washer(s)
- Cumulative days on market: 107 days