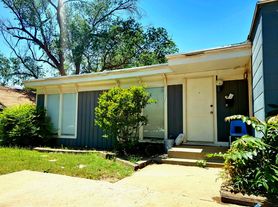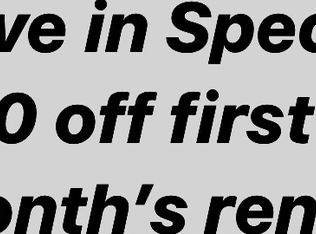This 800 square foot single family home has 1 bedrooms and 1.0 bathrooms. This home is located at 2605 22nd St, Lubbock, TX 79410.
House for rent
$875/mo
2605 22nd St, Lubbock, TX 79410
1beds
800sqft
Price may not include required fees and charges.
Single family residence
Available now
Cats, dogs OK
-- A/C
-- Laundry
-- Parking
-- Heating
What's special
- 3 days
- on Zillow |
- -- |
- -- |
Travel times
Renting now? Get $1,000 closer to owning
Unlock a $400 renter bonus, plus up to a $600 savings match when you open a Foyer+ account.
Offers by Foyer; terms for both apply. Details on landing page.
Facts & features
Interior
Bedrooms & bathrooms
- Bedrooms: 1
- Bathrooms: 1
- Full bathrooms: 1
Interior area
- Total interior livable area: 800 sqft
Property
Parking
- Details: Contact manager
Details
- Parcel number: R42691
Construction
Type & style
- Home type: SingleFamily
- Property subtype: Single Family Residence
Community & HOA
Location
- Region: Lubbock
Financial & listing details
- Lease term: Contact For Details
Price history
| Date | Event | Price |
|---|---|---|
| 10/1/2025 | Listed for rent | $875-53.8%$1/sqft |
Source: Zillow Rentals | ||
| 7/14/2024 | Listing removed | -- |
Source: Zillow Rentals | ||
| 6/19/2024 | Price change | $1,895-9.5%$2/sqft |
Source: Zillow Rentals | ||
| 6/15/2024 | Listed for rent | $2,095$3/sqft |
Source: Zillow Rentals | ||
| 6/7/2024 | Listing removed | -- |
Source: Zillow Rentals | ||

