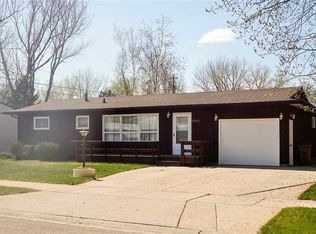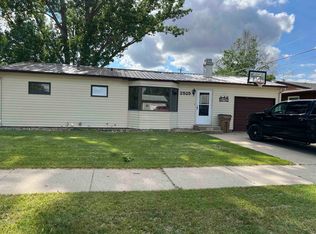Sold on 09/12/25
Price Unknown
2605 5th St NW, Minot, ND 58703
5beds
2baths
1,920sqft
Single Family Residence
Built in 1962
7,797.24 Square Feet Lot
$285,700 Zestimate®
$--/sqft
$1,912 Estimated rent
Home value
$285,700
Estimated sales range
Not available
$1,912/mo
Zestimate® history
Loading...
Owner options
Explore your selling options
What's special
Don't miss your chance at this great ranch-style home in NW Minot, conveniently situated near Lewis & Clark Elementary, Ramstad Middle School, and the beautiful new Minot North High School! From the moment you arrive, you'll be wowed by the curb appeal - lush green lawn, decorative rock edging, mature perennials, and eye-catching stone accents create a warm and welcoming first impression. Inside, the large living room is flooded with natural light from the oversized picture window, complemented by recessed lighting. The dining space includes a built-in hutch for extra storage and opens to the kitchen. The kitchen shines with updated laminate countertops, classic tile backsplash, and a crisp white appliance suite - clean, bright, and ready for your next gathering. Down the hall, you'll find three bedrooms and an updated bathroom. But the surprises don't stop there! Head downstairs to discover a sprawling daylight family room with not one, but two egress windows, making it the perfect hangout space. You'll also find bedrooms four and five, a generous 3/4 bath, a dedicated laundry room, and a bonus storage room to keep things organized. The backyard is picture-perfect, featuring a covered concrete patio, large storage shed, and beautifully maintained lawn. Added bonus: brand new shingles on home & shed July 2025! This home is truly move-in ready - schedule your showing today!
Zillow last checked: 8 hours ago
Listing updated: September 12, 2025 at 01:52pm
Listed by:
DELRAE ZIMMERMAN 701-833-1375,
BROKERS 12, INC.,
Kelsey Bercier 701-721-5544,
BROKERS 12, INC.
Source: Minot MLS,MLS#: 251077
Facts & features
Interior
Bedrooms & bathrooms
- Bedrooms: 5
- Bathrooms: 2
- Main level bathrooms: 1
- Main level bedrooms: 3
Primary bedroom
- Description: Carpet
- Level: Main
Bedroom 1
- Description: Carpet
- Level: Main
Bedroom 2
- Description: Carpet
- Level: Main
Bedroom 3
- Description: Egress
- Level: Lower
Bedroom 4
- Description: Egress
- Level: Lower
Dining room
- Description: Open To Kitchen
- Level: Main
Family room
- Description: Large! Recessed Lights!
- Level: Lower
Kitchen
- Description: Tile Backsplash
- Level: Main
Living room
- Description: Lots Of Natural Light!
- Level: Main
Heating
- Forced Air, Natural Gas
Cooling
- Central Air
Appliances
- Included: Dishwasher, Refrigerator, Electric Range/Oven
- Laundry: Lower Level
Features
- Flooring: Carpet, Other
- Basement: Finished,Full
- Has fireplace: No
Interior area
- Total structure area: 1,920
- Total interior livable area: 1,920 sqft
- Finished area above ground: 960
Property
Parking
- Total spaces: 1
- Parking features: Attached, Garage: Lights, Opener, Driveway: Concrete
- Attached garage spaces: 1
- Has uncovered spaces: Yes
Features
- Levels: One
- Stories: 1
- Patio & porch: Patio
Lot
- Size: 7,797 sqft
Details
- Additional structures: Shed(s)
- Parcel number: MI11.251.060.0050
- Zoning: R1
Construction
Type & style
- Home type: SingleFamily
- Property subtype: Single Family Residence
Materials
- Foundation: Concrete Perimeter
- Roof: Asphalt
Condition
- New construction: No
- Year built: 1962
Utilities & green energy
- Sewer: City
- Water: City
- Utilities for property: Cable Connected
Community & neighborhood
Location
- Region: Minot
Price history
| Date | Event | Price |
|---|---|---|
| 9/12/2025 | Sold | -- |
Source: | ||
| 8/11/2025 | Pending sale | $284,900$148/sqft |
Source: | ||
| 8/1/2025 | Contingent | $284,900$148/sqft |
Source: | ||
| 7/18/2025 | Listed for sale | $284,900$148/sqft |
Source: | ||
| 7/10/2025 | Contingent | $284,900$148/sqft |
Source: | ||
Public tax history
| Year | Property taxes | Tax assessment |
|---|---|---|
| 2024 | $2,491 -16.1% | $203,000 +6.8% |
| 2023 | $2,968 | $190,000 +6.1% |
| 2022 | -- | $179,000 +4.1% |
Find assessor info on the county website
Neighborhood: 58703
Nearby schools
GreatSchools rating
- 5/10Lewis And Clark Elementary SchoolGrades: PK-5Distance: 0.4 mi
- 5/10Erik Ramstad Middle SchoolGrades: 6-8Distance: 0.8 mi
- NASouris River Campus Alternative High SchoolGrades: 9-12Distance: 1.5 mi
Schools provided by the listing agent
- District: Minot #1
Source: Minot MLS. This data may not be complete. We recommend contacting the local school district to confirm school assignments for this home.

