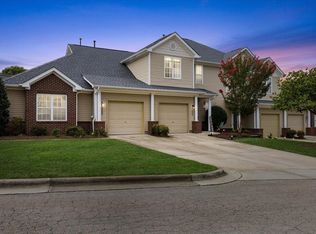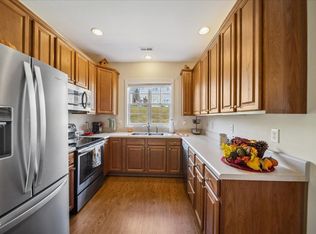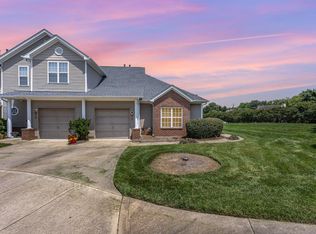Fantastic one story corner end unit TH w/one car attached garage. Beautiful open floor plan w/engineered hardwoods throughout. Large living rm w/vaulted ceilings & gas log FP opens to dining rm and kit w/stainless steel appliances. M/bedroom w/walk in closet. M/bath w/double sink and large sep. shower. 2nd bedroom also has own private bath. Water softener system. Screened porch that opens to small fenced in backyard area. HOA takes care of lawn & exterior maintenance. Community pool. Rec. center nearby
This property is off market, which means it's not currently listed for sale or rent on Zillow. This may be different from what's available on other websites or public sources.


