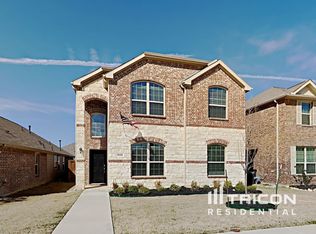The Charlotte III is a welcoming one-story home offering 3 bedrooms and 2 bathrooms in a thoughtfully arranged split-bedroom layout. The open-concept design includes a spacious family room that flows into the dining area and kitchen, which features a center island and walk-in pantry. The primary suite is located at the back of the home and includes a full bath and large walk-in closet. Two secondary bedrooms are positioned near the front with shared access to a second bathroom. A covered patio offers space to enjoy the outdoors. Features include wood-grain vinyl plank flooring, a two-car attached garage, fenced backyard, and sprinkler system. All homes are SimplyMaintained for a $100 monthly fee that includes front and back yard lawn care and exterior pest control.
Sycamore Landing is a welcoming neighborhood in southwest Fort Worth with easy access to I-35 and major routes into downtown. The community is part of Crowley ISD, offering access to local public schools. Residents enjoy on-site amenities like walking trails, a playground, and dog-friendly green spaces. Just a short drive away, the Fort Worth Zoo and the Museum of Science and History offer fun and educational weekend outings.
House for rent
$1,970/mo
2605 Bear Oak Dr, Fort Worth, TX 76123
3beds
1,337sqft
Price may not include required fees and charges.
Single family residence
Available Sat Aug 16 2025
Cats, dogs OK
Air conditioner
-- Laundry
-- Parking
-- Heating
What's special
Two-car attached garageDining areaWood-grain vinyl plank flooringSpacious family roomCovered patioLarge walk-in closetFenced backyard
- 26 days
- on Zillow |
- -- |
- -- |
Travel times
Looking to buy when your lease ends?
Consider a first-time homebuyer savings account designed to grow your down payment with up to a 6% match & 4.15% APY.
Facts & features
Interior
Bedrooms & bathrooms
- Bedrooms: 3
- Bathrooms: 2
- Full bathrooms: 2
Cooling
- Air Conditioner
Appliances
- Included: Dishwasher
Features
- Walk In Closet
- Flooring: Linoleum/Vinyl
- Windows: Window Coverings
Interior area
- Total interior livable area: 1,337 sqft
Property
Parking
- Details: Contact manager
Features
- Exterior features: Exterior Type: Conventional, Lawn, PetsAllowed, Sprinkler System, Stove/Range, Walk In Closet
Details
- Parcel number: 42664797
Construction
Type & style
- Home type: SingleFamily
- Property subtype: Single Family Residence
Community & HOA
Location
- Region: Fort Worth
Financial & listing details
- Lease term: 12 months, 13 months, 14 months, 15 months, 16 months, 17 months, 18 months
Price history
| Date | Event | Price |
|---|---|---|
| 6/11/2025 | Listed for rent | $1,970+4%$1/sqft |
Source: Zillow Rentals | ||
| 7/26/2024 | Listing removed | -- |
Source: Zillow Rentals | ||
| 7/24/2024 | Listed for rent | $1,895$1/sqft |
Source: Zillow Rentals | ||
| 7/3/2024 | Listing removed | -- |
Source: Zillow Rentals | ||
| 6/12/2024 | Listed for rent | $1,895$1/sqft |
Source: Zillow Rentals | ||
![[object Object]](https://photos.zillowstatic.com/fp/392f6078e0dea250ce748643c0214625-p_i.jpg)
