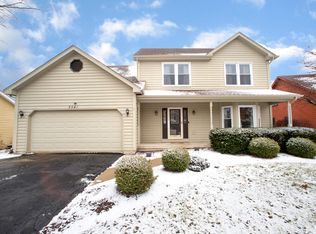DRASTIC PRICE REDUCTION ON THIS OAKHURST BEAUTY! Dramatic 2 Story entry leads you through open floor plan to large formal living room and dining room with Wains coating/Crown molding. Fabulous eat in kitchen with Granite Counter tops,Stainless Steel Appliances,Island, Neutral Back Splash and Large Picture Window! Spacious family room with Custom Built in Cabinetry,Wood Burning Brick Fireplace and beautiful Glass Pocket Doors leading to formal living room.Expansive master bedroom suite is amazing with Vaulted Ceiling, enormous Walk in Closet,Updated bath with Whirlpool Spa Tub,Double Vanity, and Private Shower.Enjoy the finished basement with Built in Bar/Cabinetry,Sink,Beverage Cooler and 5th Bedroom! Summer barbecues have never been better in your generous backyard with Large Wooden Deck,SunSetter Electric Retractable Awning, Patio,and Garden area! Washer, Fridge,Microwave & HWH 2017,Newer Roof, Radon System 2015 Washer hook up !st fl.
This property is off market, which means it's not currently listed for sale or rent on Zillow. This may be different from what's available on other websites or public sources.

