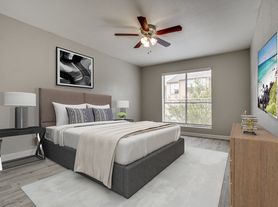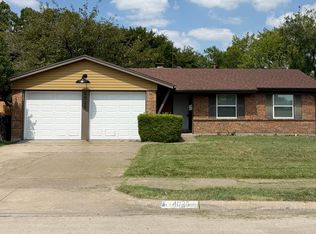A fresh and clean blank canvas ready for your finishing touches! This 2 bedroom, 2 full bathroom two-story single family home offers a light-filled layout, perfect for creating the low maintenance home you've always envisioned. All new flooring, paint, countertops, light fixtures and more! The space is divided by centrally located staircase. Living room boasts floor to ceiling brick fireplace with accent mantel. The galley kitchen features quartz countertops and slick backsplash with ample cabinet space and breakfast bar connecting Kitchen and dining area. Upstairs Primary bedroom is generously sized, with vaulted ceiling and XL walk-in closet and built-in shelving. En suite bathroom offers dual sinks and glass enclosed shower tub combo. Secondary bedroom located upstairs offers nice sized closet and easy access to the full bath. Bonus built-in desk in loft area allows for plenty of extra storage and workspace! Neutral paint and flooring throughout make it simple to move in and customize to your taste. Outside, enjoy a nice open patio and low maintenance green space.
Tenant is responsible for all utilities, lawn maintenance, water, trash & renters insurance
House for rent
Accepts Zillow applications
$2,000/mo
2605 Centaurus Dr, Garland, TX 75044
2beds
1,440sqft
Price may not include required fees and charges.
Single family residence
Available now
Dogs OK
Central air
Hookups laundry
Attached garage parking
Forced air
What's special
Built-in deskNew flooringOpen patioLow maintenance green spaceBuilt-in shelvingQuartz countertopsVaulted ceiling
- 14 days
- on Zillow |
- -- |
- -- |
Travel times
Facts & features
Interior
Bedrooms & bathrooms
- Bedrooms: 2
- Bathrooms: 2
- Full bathrooms: 2
Heating
- Forced Air
Cooling
- Central Air
Appliances
- Included: Dishwasher, Oven, WD Hookup
- Laundry: Hookups
Features
- WD Hookup, Walk In Closet
- Flooring: Carpet, Hardwood, Tile
Interior area
- Total interior livable area: 1,440 sqft
Property
Parking
- Parking features: Attached
- Has attached garage: Yes
- Details: Contact manager
Features
- Exterior features: Garbage not included in rent, Heating system: Forced Air, No Utilities included in rent, Small backyard, Walk In Closet, Water not included in rent
Details
- Parcel number: 26047100080300000
Construction
Type & style
- Home type: SingleFamily
- Property subtype: Single Family Residence
Community & HOA
Location
- Region: Garland
Financial & listing details
- Lease term: 1 Year
Price history
| Date | Event | Price |
|---|---|---|
| 9/19/2025 | Listed for rent | $2,000$1/sqft |
Source: Zillow Rentals | ||
| 9/19/2025 | Listing removed | $269,000$187/sqft |
Source: NTREIS #21027625 | ||
| 9/16/2025 | Listed for sale | $269,000$187/sqft |
Source: NTREIS #21027625 | ||
| 9/4/2025 | Contingent | $269,000$187/sqft |
Source: NTREIS #21027625 | ||
| 8/9/2025 | Listed for sale | $269,000+1.5%$187/sqft |
Source: NTREIS #21027625 | ||

