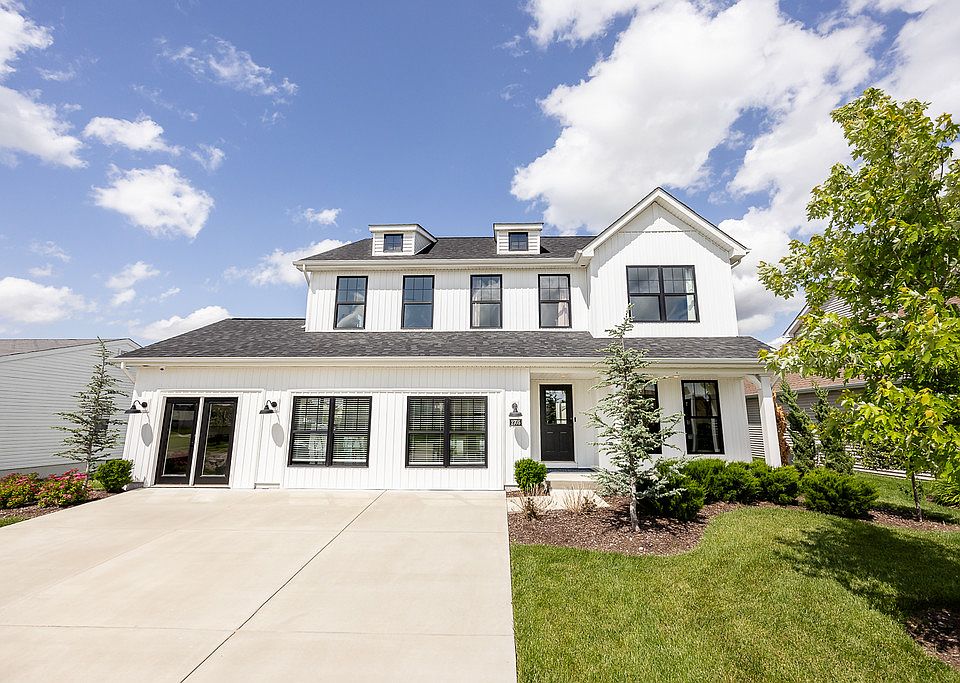Move-In Ready New Construction! Welcome to 2605 Cheyenne Wells in Shiloh’s Greystone Estates by Fulford Homes. This 3-bed, 3-bath home offers 2,275 sq. ft., a partially finished basement with 9' foundation pour, and a 3-car garage. The open kitchen features 42" cabinets, a large island, stainless appliances, and quartz countertops. The primary suite includes a soaking tub, separate shower, and double vanity. Enjoy LVP flooring throughout the foyer, great room, and kitchen, plus 9 ft. ceilings on the main floor! The basement includes a finished family room and full bath. Seller offering $5,000 in closing cost assistance at closing!
Active
$474,900
2605 Cheyenne Wells Dr, Shiloh, IL 62221
3beds
2,275sqft
Single Family Residence
Built in ----
8,759.92 Square Feet Lot
$474,800 Zestimate®
$209/sqft
$38/mo HOA
What's special
Finished family roomLarge islandPrimary suiteOpen kitchenQuartz countertopsLvp flooringStainless appliances
- 238 days |
- 527 |
- 22 |
Zillow last checked: 8 hours ago
Listing updated: November 14, 2025 at 10:30pm
Listing Provided by:
Gary H Johnston 618-779-4124,
Johnston Realty, Inc.
Source: MARIS,MLS#: 25019397 Originating MLS: Southwestern Illinois Board of REALTORS
Originating MLS: Southwestern Illinois Board of REALTORS
Travel times
Facts & features
Interior
Bedrooms & bathrooms
- Bedrooms: 3
- Bathrooms: 3
- Full bathrooms: 3
- Main level bathrooms: 2
- Main level bedrooms: 3
Primary bedroom
- Features: Floor Covering: Carpeting
- Level: Main
- Area: 256
- Dimensions: 16 x 16
Bedroom
- Features: Floor Covering: Carpeting
- Level: Main
- Area: 120
- Dimensions: 12 x 10
Bedroom
- Features: Floor Covering: Carpeting
- Level: Main
- Area: 120
- Dimensions: 10 x 12
Primary bathroom
- Features: Floor Covering: Luxury Vinyl Tile
- Level: Main
- Area: 90
- Dimensions: 10 x 9
Bathroom
- Features: Floor Covering: Luxury Vinyl Tile
- Level: Main
- Area: 135
- Dimensions: 9 x 15
Bathroom
- Features: Floor Covering: Luxury Vinyl Tile
- Level: Lower
- Area: 45
- Dimensions: 9 x 5
Family room
- Features: Floor Covering: Carpeting
- Level: Lower
- Area: 360
- Dimensions: 20 x 18
Great room
- Features: Floor Covering: Luxury Vinyl Plank
- Level: Main
- Area: 340
- Dimensions: 20 x 17
Kitchen
- Features: Floor Covering: Luxury Vinyl Plank
- Level: Main
- Area: 286
- Dimensions: 22 x 13
Laundry
- Features: Floor Covering: Luxury Vinyl Plank
- Level: Main
- Area: 60
- Dimensions: 10 x 6
Heating
- Forced Air, Natural Gas
Cooling
- Central Air, Electric
Appliances
- Included: Electric Water Heater, Dishwasher, Microwave, Range
Features
- Kitchen Island, Eat-in Kitchen, Pantry, Solid Surface Countertop(s), Walk-In Pantry, Double Vanity
- Basement: Full,Partially Finished
- Number of fireplaces: 1
- Fireplace features: Family Room, Electric
Interior area
- Total structure area: 2,275
- Total interior livable area: 2,275 sqft
- Finished area above ground: 1,804
- Finished area below ground: 471
Property
Parking
- Total spaces: 3
- Parking features: Attached, Garage, Garage Door Opener
- Attached garage spaces: 3
Features
- Levels: One
Lot
- Size: 8,759.92 Square Feet
Details
- Parcel number: 0801.0418005
- Special conditions: Standard
Construction
Type & style
- Home type: SingleFamily
- Architectural style: Ranch
- Property subtype: Single Family Residence
Materials
- Vinyl Siding
Condition
- New Construction
- New construction: Yes
Details
- Builder name: Fulford Homes Llc
Utilities & green energy
- Sewer: Public Sewer
- Water: Public
- Utilities for property: Electricity Available
Community & HOA
Community
- Subdivision: Greystone Estates
HOA
- HOA fee: $450 annually
Location
- Region: Shiloh
Financial & listing details
- Price per square foot: $209/sqft
- Tax assessed value: $381
- Annual tax amount: $27
- Date on market: 3/30/2025
- Cumulative days on market: 238 days
- Listing terms: Cash,Conventional,FHA,VA Loan
- Ownership: Private
- Electric utility on property: Yes
- Road surface type: Concrete
About the community
Pool
Greystone Estates - Affordable New Homes with Community Pool in Shiloh, IL
Welcome to Greystone Estates, where style, convenience, and community living come together in the heart of Shiloh, IL. Fulford Homes is proud to offer our popular Heritage Collection of affordable, single-family homes in this vibrant neighborhood.
Choose from five flexible floor plans, including both ranch and two-story designs, perfect for every stage of life. Each home can be customized with one of five distinctive architectural styles-Traditional, Cottage, Old World, Craftsman, and Farmhouse-creating a charming, cohesive streetscape you'll be proud to call home.
At the center of the community, you'll find a resort-style pool area, featuring both a splash pool for kids and a larger pool for everyone-the perfect place to relax and unwind. Greystone Estates also offers a peaceful, walkable layout within the community itself, making it easy to enjoy strolls and connect with neighbors.
Conveniently located just minutes from Scott Air Force Base, major highways, and the region's top dining, shopping, and recreation destinations, Greystone Estates puts you close to everything you need-without sacrificing comfort or charm.
Looking to move soon? Ask about our quick-move-in homes available now.
Source: Fulford Homes

