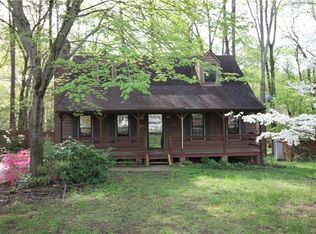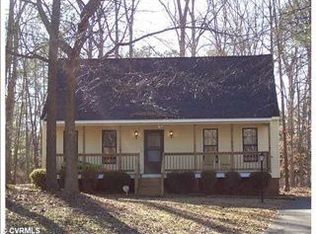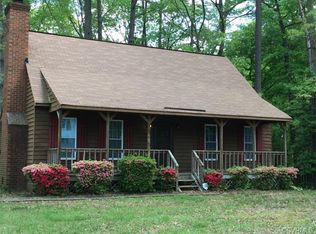Sold for $350,000 on 07/08/25
$350,000
2605 Cropper Cir, North Chesterfield, VA 23235
4beds
1,296sqft
Single Family Residence
Built in 1985
0.28 Acres Lot
$356,000 Zestimate®
$270/sqft
$2,279 Estimated rent
Home value
$356,000
$335,000 - $377,000
$2,279/mo
Zestimate® history
Loading...
Owner options
Explore your selling options
What's special
Beautifully maintained 4-bedroom, 2-bath Cape Cod nestled on a quiet cul-de-sac in the desirable Foxberry subdivision. Conveniently located near Route 288, Powhite Parkway, and major interstates, this home offers both comfort and accessibility. The inviting living room features a gas fireplace, wood floors and flows into a cozy, eat-in kitchen complete with granite countertops, ceramic tile flooring, a bright picture window, pantry, and refaced cabinets. Hardwood floors run through the upstairs. Enjoy peace of mind with newer roof & windows, The HVAC system, and water heater are 1 year old. The large, fenced backyard offers privacy and includes a spacious rear deck, ideal for entertaining. Relax on the country-style front porch or unwind while overlooking the wooded backyard from the deck. Additional features include generous attic storage, an attached storage shed, and a detached shed for even more space.
Zillow last checked: 8 hours ago
Listing updated: July 09, 2025 at 08:23am
Listed by:
Kay Grubich (804)503-1990,
Long & Foster REALTORS
Bought with:
Tim Smith, 0225053598
ERA Woody Hogg & Assoc
Source: CVRMLS,MLS#: 2514193 Originating MLS: Central Virginia Regional MLS
Originating MLS: Central Virginia Regional MLS
Facts & features
Interior
Bedrooms & bathrooms
- Bedrooms: 4
- Bathrooms: 2
- Full bathrooms: 2
Primary bedroom
- Description: Wood flrs, closet
- Level: First
- Dimensions: 14.0 x 12.0
Bedroom 2
- Description: wtw carpet, closet
- Level: First
- Dimensions: 10.0 x 11.0
Bedroom 3
- Description: Wood flrs, closet, sky light
- Level: Second
- Dimensions: 13.0 x 13.0
Bedroom 4
- Description: Wood flrs, closet, sky light
- Level: Second
- Dimensions: 14.0 x 10.0
Other
- Description: Tub & Shower
- Level: First
Other
- Description: Tub & Shower
- Level: Second
Kitchen
- Description: Granite, ss appl, tile backsplash & flrs
- Level: First
- Dimensions: 14.0 x 12.0
Living room
- Description: Wood flrs, gas FP
- Level: First
- Dimensions: 15.0 x 11.0
Heating
- Electric, Heat Pump
Cooling
- Heat Pump
Appliances
- Included: Dishwasher, Electric Cooking, Electric Water Heater, Disposal, Stove
Features
- Bedroom on Main Level, Ceiling Fan(s), Dining Area, Fireplace, Granite Counters, Main Level Primary, Pantry, Skylights, Cable TV
- Flooring: Ceramic Tile, Partially Carpeted, Wood
- Windows: Skylight(s), Thermal Windows
- Basement: Crawl Space
- Attic: Walk-In
- Number of fireplaces: 1
- Fireplace features: Insert
Interior area
- Total interior livable area: 1,296 sqft
- Finished area above ground: 1,296
- Finished area below ground: 0
Property
Parking
- Parking features: Driveway, Paved
- Has uncovered spaces: Yes
Features
- Levels: One and One Half
- Stories: 1
- Patio & porch: Front Porch, Deck
- Exterior features: Deck, Storage, Shed, Paved Driveway
- Pool features: None
- Fencing: Back Yard,Fenced,Privacy,Vinyl
Lot
- Size: 0.28 Acres
- Features: Cul-De-Sac
Details
- Parcel number: 758694264900000
- Zoning description: R12
Construction
Type & style
- Home type: SingleFamily
- Architectural style: Cape Cod
- Property subtype: Single Family Residence
Materials
- Cedar, Drywall, Frame
- Roof: Composition
Condition
- Resale
- New construction: No
- Year built: 1985
Utilities & green energy
- Sewer: Public Sewer
- Water: Public
Community & neighborhood
Security
- Security features: Security System
Location
- Region: North Chesterfield
- Subdivision: Foxberry
Other
Other facts
- Ownership: Individuals
- Ownership type: Sole Proprietor
Price history
| Date | Event | Price |
|---|---|---|
| 7/8/2025 | Sold | $350,000+0.3%$270/sqft |
Source: | ||
| 6/3/2025 | Pending sale | $349,000$269/sqft |
Source: | ||
| 5/29/2025 | Price change | $349,000-1.7%$269/sqft |
Source: | ||
| 5/21/2025 | Listed for sale | $355,000+73.2%$274/sqft |
Source: | ||
| 8/30/2019 | Sold | $205,000+2.6%$158/sqft |
Source: | ||
Public tax history
| Year | Property taxes | Tax assessment |
|---|---|---|
| 2025 | $2,405 +3.8% | $270,200 +5% |
| 2024 | $2,316 +5.6% | $257,300 +6.8% |
| 2023 | $2,193 +5.9% | $241,000 +7.1% |
Find assessor info on the county website
Neighborhood: 23235
Nearby schools
GreatSchools rating
- 3/10A M Davis Elementary SchoolGrades: PK-5Distance: 1.8 mi
- 3/10Providence Middle SchoolGrades: 6-8Distance: 1.6 mi
- 5/10Monacan High SchoolGrades: 9-12Distance: 3.5 mi
Schools provided by the listing agent
- Elementary: A. M. Davis
- Middle: Providence
- High: Monacan
Source: CVRMLS. This data may not be complete. We recommend contacting the local school district to confirm school assignments for this home.
Get a cash offer in 3 minutes
Find out how much your home could sell for in as little as 3 minutes with a no-obligation cash offer.
Estimated market value
$356,000
Get a cash offer in 3 minutes
Find out how much your home could sell for in as little as 3 minutes with a no-obligation cash offer.
Estimated market value
$356,000


