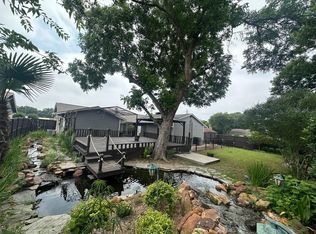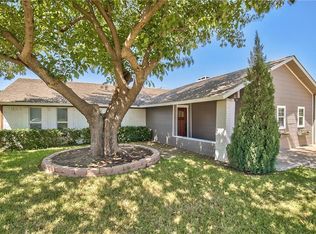Sold on 09/01/25
Price Unknown
2605 Elk Grove Rd, Carrollton, TX 75007
3beds
1,613sqft
Single Family Residence
Built in 1970
8,542.12 Square Feet Lot
$301,800 Zestimate®
$--/sqft
$2,505 Estimated rent
Home value
$301,800
$278,000 - $329,000
$2,505/mo
Zestimate® history
Loading...
Owner options
Explore your selling options
What's special
Experience the allure of this charming 3-bedroom, 2-bathroom residence, nestled in the vibrant heart of Carrollton, within the enchanting Rollingwoods Estates community. Boasting a new roof and a transferable foundation warranty, this home offers not only peace of mind but also a canvas rich with potential. Envision the possibilities as you transform this lovingly maintained space into your dream haven, uniquely tailored to reflect your personality and style.
Having been cherished by its original owner, this property is poised to welcome new memories and updates, making it the perfect backdrop for your aspirations. With its inviting atmosphere and fantastic location, this home presents an incredible opportunity for first-time buyers to step into a community filled with charm and character. Don’t miss your chance to create a sanctuary that is truly your own!
Zillow last checked: 8 hours ago
Listing updated: September 06, 2025 at 11:56pm
Listed by:
Alexandra Fincher 0197208 972-342-2932,
United Real Estate 972-372-0590
Bought with:
Young Sung
CENTRAL REAL ESTATE SERVICE
Source: NTREIS,MLS#: 20981676
Facts & features
Interior
Bedrooms & bathrooms
- Bedrooms: 3
- Bathrooms: 2
- Full bathrooms: 2
Primary bedroom
- Level: First
- Dimensions: 12 x 11
Bedroom
- Level: First
- Dimensions: 11 x 10
Bedroom
- Level: First
- Dimensions: 11 x 10
Family room
- Features: Built-in Features, Ceiling Fan(s)
- Level: First
- Dimensions: 20 x 20
Other
- Level: First
- Dimensions: 8 x 7
Other
- Level: First
- Dimensions: 8 x 7
Kitchen
- Features: Built-in Features, Pantry
- Level: First
- Dimensions: 12 x 10
Living room
- Features: Ceiling Fan(s), Fireplace
- Level: First
- Dimensions: 12 x 18
Heating
- Electric
Cooling
- Attic Fan, Central Air, Electric
Appliances
- Included: Dryer, Electric Range, Microwave, Vented Exhaust Fan, Washer
Features
- High Speed Internet, Open Floorplan, Walk-In Closet(s)
- Flooring: Carpet
- Has basement: No
- Number of fireplaces: 1
- Fireplace features: Living Room
Interior area
- Total interior livable area: 1,613 sqft
Property
Parking
- Parking features: Concrete, None
Features
- Levels: One
- Stories: 1
- Patio & porch: Covered
- Pool features: None
- Fencing: Fenced
Lot
- Size: 8,542 sqft
- Dimensions: 70 x 122
Details
- Parcel number: 14097500030040000
Construction
Type & style
- Home type: SingleFamily
- Architectural style: Ranch,Detached
- Property subtype: Single Family Residence
- Attached to another structure: Yes
Materials
- Brick
- Roof: Composition
Condition
- Year built: 1970
Utilities & green energy
- Sewer: Public Sewer
- Water: Public
- Utilities for property: Sewer Available, Separate Meters, Underground Utilities, Water Available
Community & neighborhood
Community
- Community features: Sidewalks
Location
- Region: Carrollton
- Subdivision: Rollingwood Estates 2 Rev
Other
Other facts
- Listing terms: Cash,Conventional,FHA,Texas Vet,VA Loan
Price history
| Date | Event | Price |
|---|---|---|
| 9/1/2025 | Sold | -- |
Source: NTREIS #20981676 | ||
| 8/14/2025 | Pending sale | $310,000$192/sqft |
Source: NTREIS #20981676 | ||
| 8/2/2025 | Contingent | $310,000$192/sqft |
Source: NTREIS #20981676 | ||
| 7/27/2025 | Price change | $310,000-7.5%$192/sqft |
Source: NTREIS #20981676 | ||
| 6/27/2025 | Listed for sale | $335,000$208/sqft |
Source: NTREIS #20981676 | ||
Public tax history
| Year | Property taxes | Tax assessment |
|---|---|---|
| 2025 | $1,058 +10.6% | $307,320 |
| 2024 | $957 +8.9% | $307,320 +3.8% |
| 2023 | $880 -2.6% | $296,180 +16.8% |
Find assessor info on the county website
Neighborhood: 75007
Nearby schools
GreatSchools rating
- 7/10Thompson Elementary SchoolGrades: PK-5Distance: 0.8 mi
- 4/10Long Middle SchoolGrades: 6-8Distance: 1.3 mi
- 6/10Creekview High SchoolGrades: 9-12Distance: 1.8 mi
Schools provided by the listing agent
- Elementary: Thompson
- Middle: Long
- High: Creekview
- District: Carrollton-Farmers Branch ISD
Source: NTREIS. This data may not be complete. We recommend contacting the local school district to confirm school assignments for this home.
Get a cash offer in 3 minutes
Find out how much your home could sell for in as little as 3 minutes with a no-obligation cash offer.
Estimated market value
$301,800
Get a cash offer in 3 minutes
Find out how much your home could sell for in as little as 3 minutes with a no-obligation cash offer.
Estimated market value
$301,800

