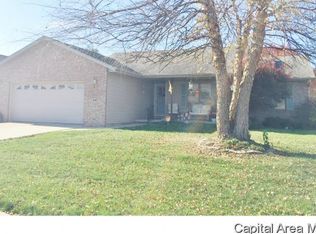Sold for $240,000 on 07/28/23
$240,000
2605 Findley Dr, Springfield, IL 62704
3beds
1,681sqft
Single Family Residence, Residential
Built in 1998
3,750 Square Feet Lot
$253,200 Zestimate®
$143/sqft
$2,213 Estimated rent
Home value
$253,200
$241,000 - $266,000
$2,213/mo
Zestimate® history
Loading...
Owner options
Explore your selling options
What's special
Easy living on the west side of town near the Montvale Commons, which is centrally located close to grocery stores, shopping & restaurants. This 3 bedroom,2 bathroom single family home is meticulously well cared for & ready for its new owners. The hardwood floors are beautiful in the living room and flow through the informal dining space. The bedrooms have a very plush soft carpet & lots of natural light. The attached 2 car garage will make your winters easy with access directly to the home to carry in your groceries. The cute 10 x 20 sunporch is a nice place to relax & look out over the spacious backyard lined with mature trees. All Appliances stay with the home.
Zillow last checked: 8 hours ago
Listing updated: August 01, 2023 at 01:01pm
Listed by:
Sarah Quattrin Coombe Mobl:217-836-6733,
Keller Williams Capital
Bought with:
Frank Nguyen, 475189555
Keller Williams Capital
Source: RMLS Alliance,MLS#: CA1023536 Originating MLS: Capital Area Association of Realtors
Originating MLS: Capital Area Association of Realtors

Facts & features
Interior
Bedrooms & bathrooms
- Bedrooms: 3
- Bathrooms: 2
- Full bathrooms: 2
Bedroom 1
- Level: Main
- Dimensions: 14ft 4in x 14ft 3in
Bedroom 2
- Level: Main
- Dimensions: 14ft 2in x 12ft 0in
Bedroom 3
- Level: Main
- Dimensions: 12ft 0in x 11ft 1in
Other
- Level: Main
- Dimensions: 11ft 5in x 11ft 8in
Other
- Area: 0
Additional level
- Area: 120
Additional room
- Description: SUNROOM
- Level: Main
- Dimensions: 12ft 0in x 10ft 0in
Kitchen
- Level: Main
- Dimensions: 11ft 4in x 10ft 6in
Laundry
- Level: Main
- Dimensions: 11ft 4in x 6ft 1in
Living room
- Level: Main
- Dimensions: 17ft 8in x 23ft 2in
Main level
- Area: 1681
Heating
- Forced Air
Cooling
- Central Air
Appliances
- Included: Dishwasher, Range, Refrigerator, Washer, Dryer
Features
- Ceiling Fan(s)
- Basement: Crawl Space
Interior area
- Total structure area: 1,681
- Total interior livable area: 1,681 sqft
Property
Parking
- Total spaces: 2
- Parking features: Attached
- Attached garage spaces: 2
- Details: Number Of Garage Remotes: 0
Features
- Patio & porch: Enclosed
Lot
- Size: 3,750 sqft
- Dimensions: 75 x 50
- Features: Level
Details
- Parcel number: 22070204024
Construction
Type & style
- Home type: SingleFamily
- Architectural style: Ranch
- Property subtype: Single Family Residence, Residential
Materials
- Frame, Vinyl Siding
- Foundation: Block
- Roof: Shingle
Condition
- New construction: No
- Year built: 1998
Utilities & green energy
- Sewer: Public Sewer
- Water: Public
Community & neighborhood
Location
- Region: Springfield
- Subdivision: Montvale
Price history
| Date | Event | Price |
|---|---|---|
| 7/28/2023 | Sold | $240,000+14.3%$143/sqft |
Source: | ||
| 7/22/2023 | Pending sale | $210,000$125/sqft |
Source: | ||
| 7/19/2023 | Listed for sale | $210,000+44.8%$125/sqft |
Source: | ||
| 2/6/2013 | Sold | $145,000-6.5%$86/sqft |
Source: | ||
| 8/10/2012 | Listed for sale | $155,000$92/sqft |
Source: Honig Realty, Inc. (dba. Coldwell Banker Honig-Bell) #123909 | ||
Public tax history
| Year | Property taxes | Tax assessment |
|---|---|---|
| 2024 | $5,581 +30.2% | $66,449 +11.7% |
| 2023 | $4,287 +5.3% | $59,484 +5.4% |
| 2022 | $4,071 +4.4% | $56,425 +3.9% |
Find assessor info on the county website
Neighborhood: 62704
Nearby schools
GreatSchools rating
- 8/10Sandburg Elementary SchoolGrades: K-5Distance: 0.4 mi
- 3/10Benjamin Franklin Middle SchoolGrades: 6-8Distance: 1.3 mi
- 7/10Springfield High SchoolGrades: 9-12Distance: 2.8 mi

Get pre-qualified for a loan
At Zillow Home Loans, we can pre-qualify you in as little as 5 minutes with no impact to your credit score.An equal housing lender. NMLS #10287.
