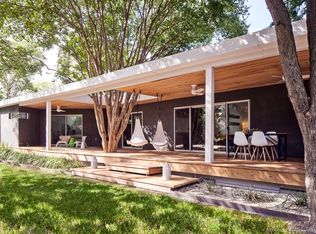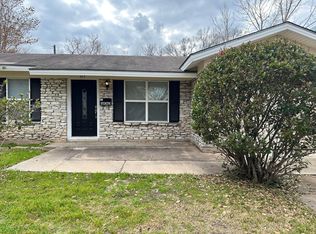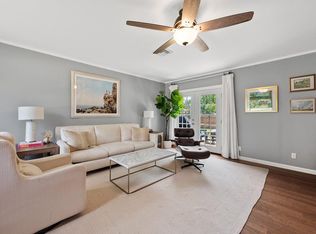Stunning modern home Best of SOCO. Enjoy the afternoon breeze from the covered front porch. Walk inside & notice Brazilian Hardwoods throughout resting against sleek epoxy resin floors in the kitchen & dining. A beautiful eat-in kitchen features stainless appl, dark cabinets against white Silestone counters & an island including breakfast bar. French doors open to a patio overlooking private back yard. Beautiful yard on a corner lot with towering trees, full sprinkler & mosquito system. Gorgeous!
This property is off market, which means it's not currently listed for sale or rent on Zillow. This may be different from what's available on other websites or public sources.


